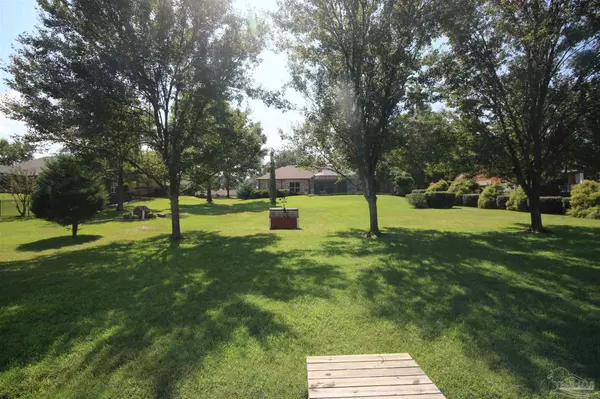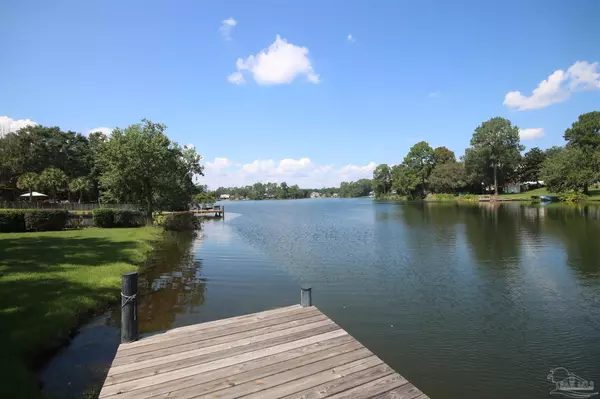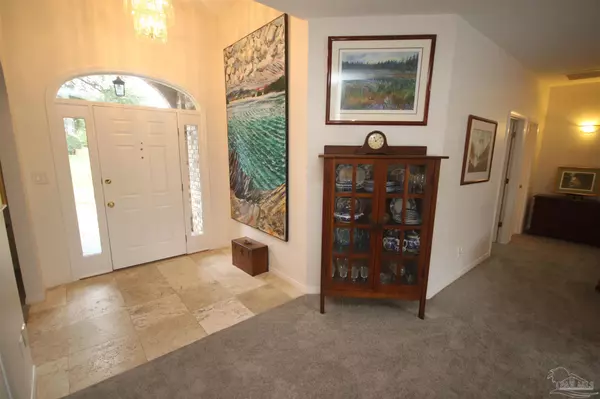Bought with Cynthia Myer • POINTE SOUTH
$550,000
$550,000
For more information regarding the value of a property, please contact us for a free consultation.
3286 Abel Ave Pace, FL 32571
4 Beds
3 Baths
2,433 SqFt
Key Details
Sold Price $550,000
Property Type Single Family Home
Sub Type Single Family Residence
Listing Status Sold
Purchase Type For Sale
Square Footage 2,433 sqft
Price per Sqft $226
Subdivision Woodbine Springs Plantation
MLS Listing ID 652728
Sold Date 11/06/24
Style Traditional
Bedrooms 4
Full Baths 3
HOA Fees $30/ann
HOA Y/N Yes
Originating Board Pensacola MLS
Year Built 1994
Lot Size 0.680 Acres
Acres 0.68
Lot Dimensions 101 x 301 x 101 x 294
Property Description
OPEN HOUSE – SAT. 9/28 --- 1-4pm ~ This BEAUTIFUL LAKEFRONT home offers a BOAT DOCK and an amazing SALTWATER POOL with a NEW SCREEN ENCLOSURE installed (1/2024). More upgrades in 2024: NEW HVAC inside & outside units 8/2024 ~ 6 NEW CEILING FANS ~ 5 new outdoor flood light fixtures ~ NEW CARPET in dining room ~ NEW ENERGY EFFICIENCY POOL PUMP w/3-year warranty ~ pool deck inspected & repaired along with a NEW LADDER & NEW SKIMMER. NEW garage service door & framing, NEW deadbolt & doorknob 9/2024. NEW vinyl flooring in guest bathroom 6/2023 ~ New leaf filters on gutters 5/2022 ~ New water heater 3/2021 ~ New roof 5/2020 and Deck replaced on dock 5/2020. Inside you will find a beautiful kitchen with QUARTZ countertops, undercabinet lighting, Travertine flooring, tile backsplash, tons of cabinetry, 2 pantries, Kenmore appliances & a GORGEOUS view of the LAKE! Imagine having your morning coffee in the breakfast area while enjoying a view of the lake! The great room, kitchen & breakfast area are all one big open space with a view of the lake & your lush green backyard. From the great room you have access to the covered patio & screened pool. The family room enjoys custom-designed built-ins for your large flat screen & books, etc. & a view of the lake from the sliding doors that open to the screened pool. You have ample room for guests with 3 large guest bedrooms & 2 full baths. The huge master suite also has access to the pool/ patio. The updated master bath is complete w/ a double vanity w/ granite, garden tub, huge tiled shower & walk-in closet. More features: Hunter Douglas shades ~ 9’ ceilings ~ 30’ x 7’ open paver patio ~ 16’ x 8’ boat/fishing dock ~ 12.6 x 28’ privacy fenced area by garage for storage ~ Slate front entry ~ paver sidewalk ~ Sprinkler system fed from lake ~ TERMITE BOND w/ FL Pest Control. Woodbine Springs offers a 52-acre lake, picnic area, playground, gazebo, fishing dock & boat launch. Convenient to shopping, restaurants & medical facilities.
Location
State FL
County Santa Rosa
Zoning Res Single
Rooms
Dining Room Breakfast Room/Nook, Eat-in Kitchen, Formal Dining Room
Kitchen Updated, Pantry
Interior
Interior Features Storage, Baseboards, Bookcases, Ceiling Fan(s), High Ceilings, High Speed Internet, Recessed Lighting, Walk-In Closet(s), Smart Thermostat
Heating Heat Pump, Central
Cooling Heat Pump, Central Air, Ceiling Fan(s)
Flooring Travertine, Carpet
Appliance Electric Water Heater, Built In Microwave, Dishwasher, Disposal, Self Cleaning Oven
Exterior
Exterior Feature Lawn Pump, Sprinkler, Rain Gutters, Dock
Garage 2 Car Garage, Boat, Front Entrance, Guest, RV Access/Parking, RV/Boat Parking
Garage Spaces 2.0
Pool In Ground, Salt Water, Vinyl
Community Features Dock, Fishing, Pavilion/Gazebo, Picnic Area, Pier, Playground
Utilities Available Cable Available
Waterfront Yes
Waterfront Description Lake,Waterfront,Natural
View Y/N Yes
View Lake, Water
Roof Type Shingle,Gable,Hip
Parking Type 2 Car Garage, Boat, Front Entrance, Guest, RV Access/Parking, RV/Boat Parking
Total Parking Spaces 4
Garage Yes
Building
Lot Description Central Access
Faces From Hwy 90 in Pace, heading north on Woodbine Rd. turn left onto Abel Ave. This is the 1st entrance to Woodbine Springs Plantation. Home will be on your right.
Story 1
Water Public
Structure Type Brick,Frame
New Construction No
Others
HOA Fee Include Association,Deed Restrictions,Management
Tax ID 061N29580400E000140
Security Features Smoke Detector(s)
Pets Description Yes
Read Less
Want to know what your home might be worth? Contact us for a FREE valuation!

Our team is ready to help you sell your home for the highest possible price ASAP






