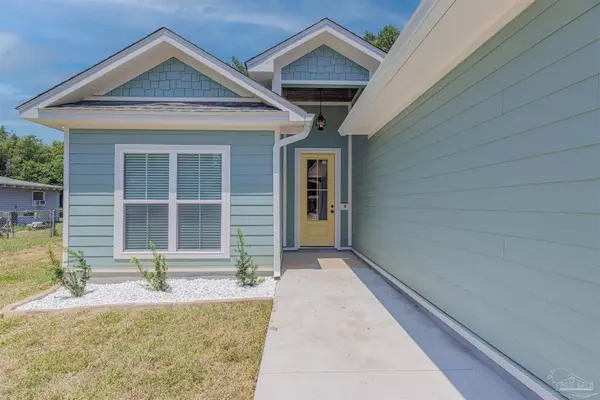Bought with Ashley Conner • TEAM SANDY BLANTON REALTY, INC
$305,000
$319,900
4.7%For more information regarding the value of a property, please contact us for a free consultation.
210 Marine Dr Pensacola, FL 32507
3 Beds
2 Baths
1,500 SqFt
Key Details
Sold Price $305,000
Property Type Single Family Home
Sub Type Single Family Residence
Listing Status Sold
Purchase Type For Sale
Square Footage 1,500 sqft
Price per Sqft $203
Subdivision Aero Vista
MLS Listing ID 650661
Sold Date 11/01/24
Style Contemporary
Bedrooms 3
Full Baths 2
HOA Y/N No
Originating Board Pensacola MLS
Year Built 2024
Lot Size 8,712 Sqft
Acres 0.2
Property Description
APPRAISAL COMPLETED, IMMEDIATE EQUITY - ASK ABOUT CONCESSIONS/INCENTIVES - BRAND NEW CONSTRUCTION! If you have never been inside or viewed this builders passionate work and custom floor plans, you need to come make yourself familiar with them, ASAP! This is one of the most beautiful homes in the Aero Vista subdivision, which is conveniently located next to NAS and Downtown Pensacola. This 1,500sqft fully updated and customized home sits on a nice central lot with access to .20acres. As you approach this gorgeous Hardie Board home, your eyes will automatically lock onto the beautiful color scheme that makes you feel like you live right at the beach, as well as one of the few homes in the neighborhood with a 2-car garage. Not to mention, exterior security lighting in soffits. As you enter through the 8ft front door, you will absolutely fall in the love with the 10ft ceilings, luxury vinyl plank floors throughout the home, and the incredible amount of natural sunlight that makes the paint come alive. The open floor plan offers a great amount of space to host guests or just simply get cozy with the family. This home offers an amazing kitchen/dining/bar combo that allows you to cook and meal prep while watching the kids do their homework. Not to mention, kitchen is fully equipped with granite counter tops, soft close cabinets, and stainless-steel appliances. Off the kitchen is your mud room/laundry room. On the west end of the house, you will find your 2 bedrooms and 1 full bathroom. The over-sized primary bedroom is on the north end of the home and offers a great primary bathroom where you will find a double vanity, walk-in tile shower, separate garden bathtub, and his/her closets. As you exit the back of this home, you will step down onto a nice size covered patio. Excellent area for entertaining, grilling, or just simply relaxing. Outback, you will find your fenced oasis with an ample amount of space for the kids to chase the animals or the animals to chase the kids.
Location
State FL
County Escambia
Zoning Res Single
Rooms
Dining Room Breakfast Bar, Breakfast Room/Nook, Eat-in Kitchen
Kitchen Updated, Granite Counters, Kitchen Island, Pantry
Interior
Interior Features Baseboards, Ceiling Fan(s), High Ceilings, High Speed Internet, Recessed Lighting, Walk-In Closet(s)
Heating Central
Cooling Central Air, Ceiling Fan(s)
Flooring Simulated Wood
Fireplaces Type Electric
Fireplace true
Appliance Gas Water Heater, Built In Microwave, Disposal, Freezer, Refrigerator, Self Cleaning Oven
Exterior
Exterior Feature Rain Gutters
Garage 2 Car Garage
Garage Spaces 2.0
Fence Back Yard, Privacy
Pool None
Utilities Available Cable Available
Waterfront No
View Y/N No
Roof Type Shingle
Parking Type 2 Car Garage
Total Parking Spaces 2
Garage Yes
Building
Lot Description Central Access
Faces West on Barrancas Ave, Right onto Jamison, Right onto Marine Dr, and then the house is on the left.
Story 1
Water Public
Structure Type Frame
New Construction Yes
Others
Tax ID 502S305012020026
Security Features Smoke Detector(s)
Read Less
Want to know what your home might be worth? Contact us for a FREE valuation!

Our team is ready to help you sell your home for the highest possible price ASAP






