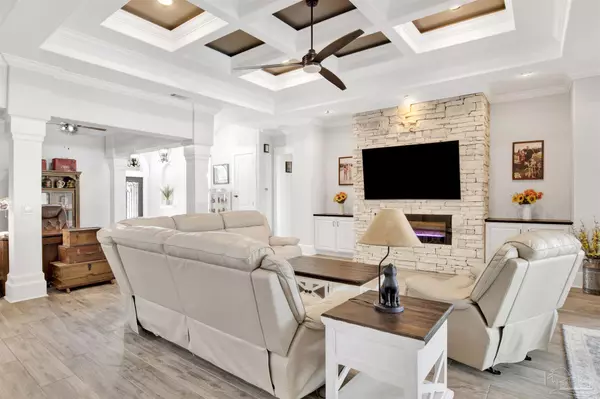Bought with Preston Murphy • KELLER WILLIAMS REALTY GULF COAST
$730,000
$730,000
For more information regarding the value of a property, please contact us for a free consultation.
5650 Highland Lake Dr Milton, FL 32583
4 Beds
3.5 Baths
3,242 SqFt
Key Details
Sold Price $730,000
Property Type Single Family Home
Sub Type Single Family Residence
Listing Status Sold
Purchase Type For Sale
Square Footage 3,242 sqft
Price per Sqft $225
Subdivision The Moors Golf & Racquet Club
MLS Listing ID 652594
Sold Date 10/29/24
Style Traditional
Bedrooms 4
Full Baths 3
Half Baths 1
HOA Fees $133/ann
HOA Y/N Yes
Originating Board Pensacola MLS
Year Built 2018
Lot Size 0.490 Acres
Acres 0.49
Property Description
Welcome to this stunning executive-style pool home nestled within the prestigious gated community of Moors Golf & Racquet Club where you will find an abundance of amenities including a community pool, tennis courts, exercise room and much more. This residence boasts exceptional curb appeal with meticulously manicured landscaping that enhances its grandeur. The interior features luxurious tile and vinyl plank flooring throughout, complemented by a neutral color palette that adds to the home's elegance. With 4 spacious bedrooms and 3.5 baths, this home is designed for both comfort and functionality. The main level showcases a vast great room with coffered ceilings, a fireglass gas fireplace, and built-in cabinetry, seamlessly flowing into the dining area framed by architectural columns. The gourmet kitchen is a chef’s dream, featuring a massive center island, granite countertops, a 5-burner gas stove, a double convection oven, a walk-in pantry, and high-end stainless steel appliances. Convenient access to the mudroom and laundry room enhances functionality. The split bedroom floor plan ensures privacy, with the primary suite located on the main level. This expansive retreat offers double trey ceilings and a luxurious bath with his & her walk-in closets, split vanities, a garden tub, and a grand walk-around shower with dual shower heads. Two additional bedrooms on the main level share a Jack-and-Jill bath, while a dedicated office and half bath completes the lower level. Upstairs, you’ll find a large bedroom with an ensuite bath, perfect for guests. The outdoor space is an entertainer’s paradise with a generous lanai, a screen-enclosed swimming pool featuring a waterfall and sun ledges, ideal for relaxation and gatherings. Additional amenities include a whole-house Generac generator, ensuring peace of mind and comfort year-round.
Location
State FL
County Santa Rosa
Zoning Res Single
Rooms
Dining Room Breakfast Bar, Breakfast Room/Nook, Living/Dining Combo
Kitchen Updated, Granite Counters, Kitchen Island, Pantry
Interior
Interior Features Storage, Baseboards, Bookcases, Ceiling Fan(s), Crown Molding, High Ceilings, High Speed Internet, Recessed Lighting, Walk-In Closet(s), Office/Study
Heating Multi Units, Central
Cooling Central Air, Ceiling Fan(s)
Flooring Hardwood, Tile
Fireplace true
Appliance Water Heater, Tankless Water Heater/Gas, Built In Microwave, Dishwasher, Disposal, Refrigerator, Self Cleaning Oven, Oven
Exterior
Exterior Feature Lawn Pump, Sprinkler, Rain Gutters
Garage 2 Car Garage, Side Entrance, Garage Door Opener
Garage Spaces 2.0
Fence Back Yard
Pool Gunite, In Ground, Screen Enclosure
Community Features Pool, Community Room, Fitness Center, Game Room, Gated, Pavilion/Gazebo, Playground, Sidewalks, Tennis Court(s)
Utilities Available Cable Available, Underground Utilities
Waterfront No
View Y/N No
Roof Type Shingle
Parking Type 2 Car Garage, Side Entrance, Garage Door Opener
Total Parking Spaces 2
Garage Yes
Building
Lot Description Central Access
Faces East on I10 take exit 22 to left on Avalon Blvd to left on Highland Brae Blvd to left on Edinburg Castle Dr to right on Highland Lake Drive. Home will be on the right.
Story 2
Water Public
Structure Type Frame
New Construction No
Others
HOA Fee Include Association,Recreation Facility
Tax ID 411N28256700I000230
Security Features Smoke Detector(s)
Pets Description Yes
Read Less
Want to know what your home might be worth? Contact us for a FREE valuation!

Our team is ready to help you sell your home for the highest possible price ASAP






