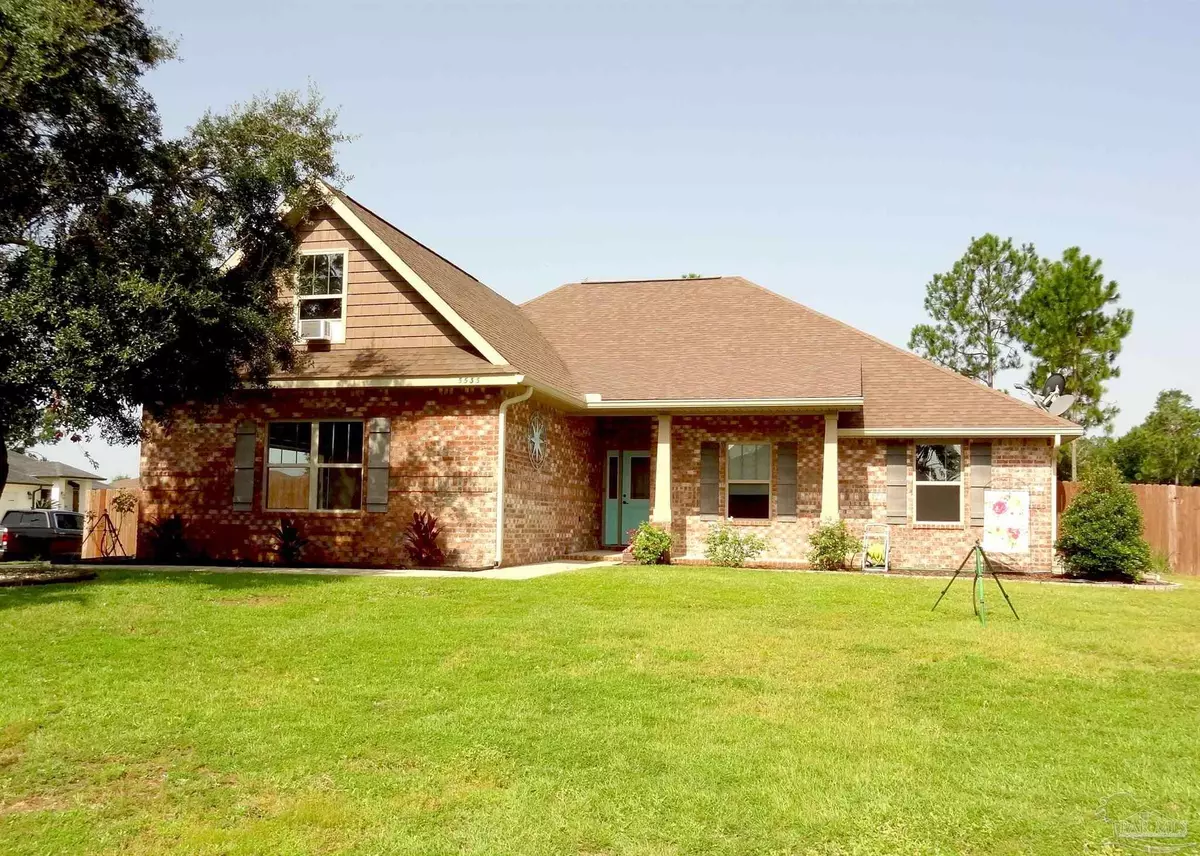Bought with Becky Aultman • DEWISE REALTY, L L C
$321,000
$325,166
1.3%For more information regarding the value of a property, please contact us for a free consultation.
5535 Bellview Ct Milton, FL 32583
4 Beds
2 Baths
1,975 SqFt
Key Details
Sold Price $321,000
Property Type Single Family Home
Sub Type Single Family Residence
Listing Status Sold
Purchase Type For Sale
Square Footage 1,975 sqft
Price per Sqft $162
Subdivision Plantation Woods
MLS Listing ID 650942
Sold Date 10/16/24
Style Craftsman,Ranch
Bedrooms 4
Full Baths 2
HOA Y/N No
Originating Board Pensacola MLS
Year Built 2016
Lot Size 0.420 Acres
Acres 0.42
Property Description
An exceptional 4-Bedroom/2 Bath Home in Plantation Woods. Welcome to this stunning home located in the Plantation Woods community in Milton. Enter through a welcoming covered front porch into a spacious open floor plan that perfectly balances comfort and style. This beautiful home offers 4 bedrooms and 2 full baths, with a thoughtful split bedroom design. The fourth bedroom is privately situated upstairs, making it a versatile space that can serve as an office/den, media room or recreation room. The heart of the home is the kitchen, which features rich dark colored cabinets, a stylish tile backsplash, a pantry, a dining area, and a convenient step-up breakfast bar. The great room is a highlight, with a double tray ceiling, a ceiling fan, and large windows that offer views of the oversized covered back porch and the expansive privacy fenced backyard. Throughout the home, you'll find tile flooring, providing durability and easy maintenance, while the bedrooms are carpeted for added warmth and comfort. The primary bedroom is a serene retreat with a double tray ceiling and an ensuite bath that boasts double vanities with sinks, two walk-in closets, a soaking tub, a separate shower, and a private water closet. This home also offers abundant storage options throughout, ensuring that every item has its place. The accommodating backyard is ideal for family gatherings, children’s play, and entertaining guests. Situated on a large corner lot with a side-entry garage, this home combines functionality and elegance in a prime location.
Location
State FL
County Santa Rosa
Zoning County,Deed Restrictions,Res Single
Rooms
Other Rooms Yard Building
Dining Room Breakfast Bar, Eat-in Kitchen, Kitchen/Dining Combo
Kitchen Not Updated, Laminate Counters, Pantry
Interior
Interior Features Storage, Ceiling Fan(s), High Ceilings, High Speed Internet, Walk-In Closet(s)
Heating Central
Cooling Central Air, Ceiling Fan(s)
Flooring See Remarks, Tile, Carpet
Appliance Electric Water Heater, Built In Microwave, Dishwasher
Exterior
Garage 2 Car Garage, Side Entrance, Garage Door Opener
Garage Spaces 2.0
Fence Back Yard
Pool None
Utilities Available Cable Available
Waterfront No
View Y/N No
Roof Type Shingle
Parking Type 2 Car Garage, Side Entrance, Garage Door Opener
Total Parking Spaces 2
Garage Yes
Building
Lot Description Corner Lot
Faces From Pensacola take North Davis Highway to East on I-10. Take Exit 31 toward SR-87 North. Make a Left onto 87 (SR-87 N) Follow approx. 1.2 Miles to US-90 E. Make a Right in Plantation Woods onto Paddle Wheel Drive. Make a Right onto Bluebell Street to a Left on Bellview Court. The house will be on the Right (Corner Lot). OR Take US 90 (SR-291 N) East through Milton. Take a Right in Plantation Woods onto Paddle Wheel Drive. Make a Right onto Bluebell Street to a Left on Bellview Court. The house will be on the Right (Corner Lot).
Story 2
Water Public
Structure Type Frame
New Construction No
Others
HOA Fee Include None
Tax ID 332N27321300L000130
Security Features Smoke Detector(s)
Read Less
Want to know what your home might be worth? Contact us for a FREE valuation!

Our team is ready to help you sell your home for the highest possible price ASAP






