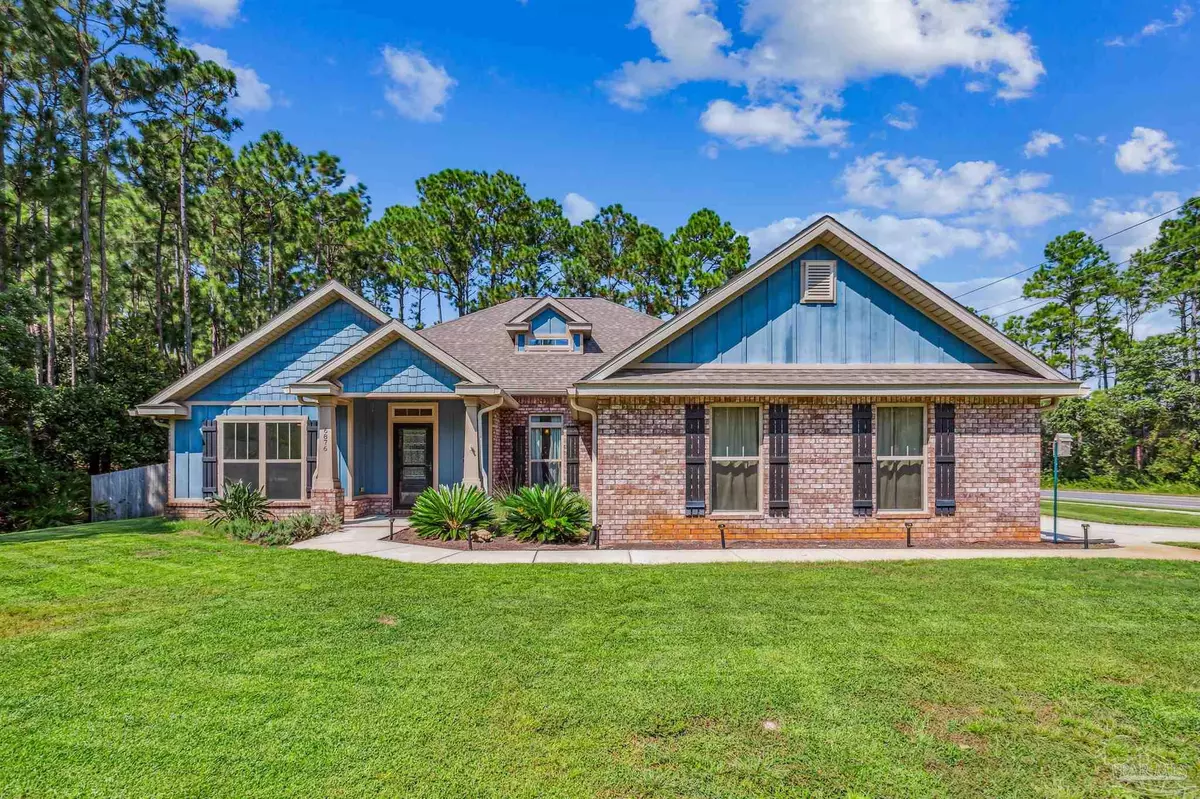Bought with Sean Killingsworth • EXP Realty, LLC
$565,000
$565,000
For more information regarding the value of a property, please contact us for a free consultation.
6876 Desoto St Navarre, FL 32566
4 Beds
3 Baths
2,444 SqFt
Key Details
Sold Price $565,000
Property Type Single Family Home
Sub Type Single Family Residence
Listing Status Sold
Purchase Type For Sale
Square Footage 2,444 sqft
Price per Sqft $231
Subdivision Holley By The Sea
MLS Listing ID 652727
Sold Date 10/07/24
Style Craftsman
Bedrooms 4
Full Baths 3
HOA Fees $42/ann
HOA Y/N Yes
Originating Board Pensacola MLS
Year Built 2017
Lot Size 0.470 Acres
Acres 0.47
Lot Dimensions 104x190x13x13x74x203
Property Description
Stunning Ozone Pool Oasis – Welcome to your personal paradise! This beautifully designed property features a state-of-the-art ozone pool, offering a refreshing and minimal chemical swimming experience that’s perfect for fun and relaxation. Conveniently located off East Bay Blvd, this delightful 4-bedroom, 3-bath home offers the perfect blend of comfort and privacy. Enjoy the beauty of nature right outside your door, with wooded views providing a peaceful backdrop. The open-concept living space flows seamlessly into the outdoor area with a covered patio and full pool enclosure, making it perfect for entertaining and everyday enjoyment. Upon entry, you’re greeted by a formal dining room to the right, ideal for family gatherings and special occasions. The spacious living room seamlessly flows into a modern open-concept kitchen, featuring stainless steel appliances, a double oven, built-in microwave, flat top stove, and double pantries. This kitchen is a chef’s dream! The primary suite offers a luxurious escape with an extra-large shower with double showerheads and ample vanity space, complete with double sinks with quartz counters, ensuring a spa-like experience every day. The huge walk-in closet is a standout feature, complete with built-in shelving and direct access to the laundry room, making everyday living a breeze. On the other side of the house, you’ll find three additional bedrooms, including a lovely guest suite area with its own private bathroom—ideal for visitors or family members seeking their own space. This property is a must-see!
Location
State FL
County Santa Rosa
Zoning Res Single
Rooms
Other Rooms Yard Building
Dining Room Eat-in Kitchen, Formal Dining Room, Kitchen/Dining Combo, Living/Dining Combo
Kitchen Not Updated
Interior
Interior Features Ceiling Fan(s), Recessed Lighting, Walk-In Closet(s)
Heating Central
Cooling Central Air, Ceiling Fan(s)
Flooring Tile, Simulated Wood
Appliance Electric Water Heater, Dryer, Washer, Built In Microwave, Dishwasher, Double Oven, Refrigerator
Exterior
Exterior Feature Lawn Pump
Garage 2 Car Garage, Side Entrance, RV/Boat Parking, Garage Door Opener
Garage Spaces 2.0
Fence Back Yard
Pool Gunite, In Ground, Screen Enclosure
Community Features Beach, Pool, Fitness Center, Pavilion/Gazebo, Picnic Area, Playground, Tennis Court(s), Waterfront Deed Access
Waterfront No
Waterfront Description Deed Access
View Y/N No
Roof Type Shingle
Parking Type 2 Car Garage, Side Entrance, RV/Boat Parking, Garage Door Opener
Total Parking Spaces 2
Garage Yes
Building
Lot Description Corner Lot
Faces Taking East Bay Blvd, head South on Edgewood Dr and house is on the Right at the corner of Desoto St.
Story 1
Water Public
Structure Type Frame
New Construction No
Others
HOA Fee Include Association,Recreation Facility
Tax ID 182S261920114000060
Read Less
Want to know what your home might be worth? Contact us for a FREE valuation!

Our team is ready to help you sell your home for the highest possible price ASAP






