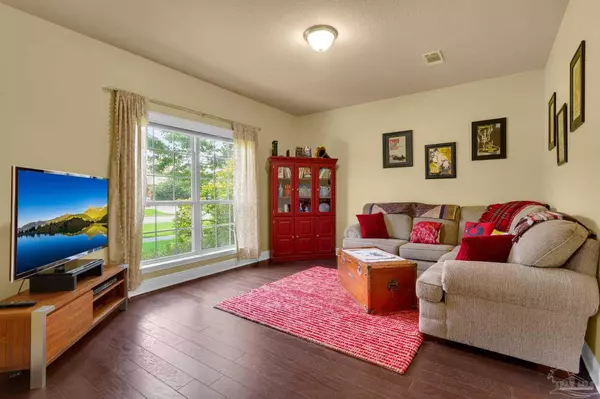Bought with Tina Smith • Epique Realty, Inc.
$640,000
$645,500
0.9%For more information regarding the value of a property, please contact us for a free consultation.
2653 Tulip Hill Rd Pace, FL 32571
5 Beds
3 Baths
3,405 SqFt
Key Details
Sold Price $640,000
Property Type Single Family Home
Sub Type Single Family Residence
Listing Status Sold
Purchase Type For Sale
Square Footage 3,405 sqft
Price per Sqft $187
Subdivision Ashley Plantation
MLS Listing ID 650594
Sold Date 09/30/24
Style Traditional
Bedrooms 5
Full Baths 3
HOA Fees $50/ann
HOA Y/N Yes
Originating Board Pensacola MLS
Year Built 2013
Property Description
This beautiful 5-bedroom, 3-bathroom home offers a thoughtfully designed split floor plan for privacy and convenience. It features a unique setup with two bedrooms and a bathroom off the kitchenette, ideal for use as an in-law suite, complete with a custom door for added privacy. Each bedroom in the home boasts custom closets, and the living areas are adorned with hardwood flooring, while the wet areas showcase stunning tile flooring. The kitchen is well-equipped with ample cabinets, a stainless steel refrigerator, a 1.5-year-old stainless stove, and a stylish tile backsplash. The bathrooms are elegantly updated with surround tile around the bathtubs and showers. A versatile sunroom at the back of the house includes a Murphy bed that remains with the property. Step outside to the covered porch that overlooks a serene wooded backyard. Additional highlights include solar panels, a solar hot water tank (both with transferable warranties), recent interior paint, a new hurricane-proof back door, a 3-year-old AC unit, and a whole-house water filtration system. This home is both charming and practical, offering modern amenities and comfort.
Location
State FL
County Santa Rosa
Zoning Res Single
Rooms
Dining Room Breakfast Bar, Eat-in Kitchen, Formal Dining Room
Kitchen Not Updated, Granite Counters, Kitchen Island, Pantry
Interior
Interior Features Baseboards, Ceiling Fan(s), Crown Molding, High Ceilings, In-Law Floorplan, Walk-In Closet(s), Bonus Room, Guest Room/In Law Suite, Office/Study
Heating Heat Pump, Central, Solar
Cooling Heat Pump, Ceiling Fan(s)
Flooring Hardwood, Tile
Appliance Tankless Water Heater, Dishwasher, Disposal, Refrigerator, Trash Compactor, ENERGY STAR Qualified Water Heater
Exterior
Exterior Feature Rain Gutters, Sprinkler
Garage 2 Car Garage, Front Entrance, Garage Door Opener
Garage Spaces 2.0
Fence Partial
Pool None
Waterfront No
View Y/N No
Roof Type Shingle
Parking Type 2 Car Garage, Front Entrance, Garage Door Opener
Total Parking Spaces 2
Garage Yes
Building
Lot Description Central Access
Faces Hwy 90 to Woodbine Rd. 3 miles to Quintette Rd. turn left follow Quintette Rd. approx 3 miles Ashley Plantation subdivision is up on hill on the left. follow Alderbrook Blvd. across the bridge turn right follow around to stop sign go through house is on the right.
Story 1
Water Public
Structure Type Brick,Frame
New Construction No
Others
HOA Fee Include Association,None,Recreation Facility
Tax ID 232N30007700F000070
Security Features Smoke Detector(s)
Read Less
Want to know what your home might be worth? Contact us for a FREE valuation!

Our team is ready to help you sell your home for the highest possible price ASAP






