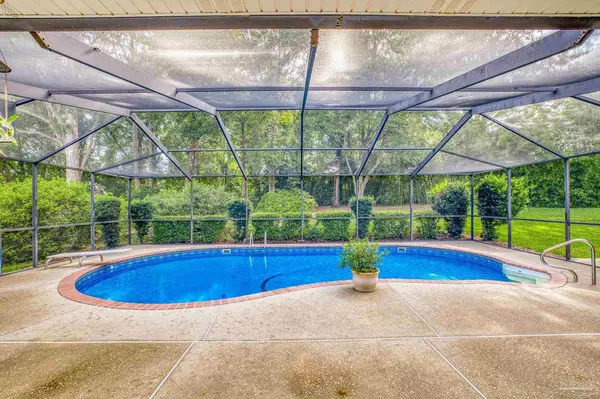Bought with Erik Hansen • KELLER WILLIAMS REALTY GULF COAST
$550,000
$550,000
For more information regarding the value of a property, please contact us for a free consultation.
1433 Glenmore Dr Cantonment, FL 32533
3 Beds
3 Baths
3,045 SqFt
Key Details
Sold Price $550,000
Property Type Single Family Home
Sub Type Single Family Residence
Listing Status Sold
Purchase Type For Sale
Square Footage 3,045 sqft
Price per Sqft $180
Subdivision Kings Road
MLS Listing ID 649219
Sold Date 09/20/24
Style Traditional
Bedrooms 3
Full Baths 3
HOA Fees $25/ann
HOA Y/N Yes
Originating Board Pensacola MLS
Year Built 1992
Lot Size 0.930 Acres
Acres 0.93
Property Description
Welcome to this stunning POOL home in Cantonment, offering over 3,000 square feet of living space on a .93-acre lot. Home features three spacious bedrooms and three full bathrooms, providing room for family and guests. The property is adorned with mature landscaping and a large welcoming porch, perfect for enjoying quiet mornings. Upon entering, you'll find a seamless flow between the dining, office, living, and kitchen areas. The living area is highlighted by a cozy fireplace and built-in bookcase cabinets. The kitchen boasts an island, an eat-in area, and a breakfast bar, ideal for casual dining and entertaining. The primary bedroom includes a large ensuite bathroom and direct access to the outdoor covered patio and pool area. The other two bedrooms and bathrooms are thoughtfully arranged. Step outside to discover a covered patio and a screened-in, in-ground pool, perfect for relaxation and outdoor activities. The fully fenced yard ensures privacy and security, making it an ideal space for family gatherings and pets. This home is a perfect blend of comfort, functionality, and outdoor enjoyment. Located just 22 minutes to downtown Pensacola, and just 32 minutes to Pensacola Beach. Located just minutes from shopping and dining. Book your private showing now !! *** Recent UPDATES: New roof, new vinyl pool liner, new res teemed pool enclosure, new leaf filter gutters, new hardwood floors in main areas, new quartz kitchen counters, all new appliances, new backsplash, new tile doors in master bath, new quartz double vanity master bath, New lighting and fixtures, washer/ dryer 2yrs old
Location
State FL
County Escambia
Zoning Mixed Residential Subdiv
Rooms
Dining Room Breakfast Bar, Eat-in Kitchen, Formal Dining Room
Kitchen Not Updated, Kitchen Island, Pantry
Interior
Interior Features Baseboards, Bookcases, Ceiling Fan(s), Crown Molding, High Ceilings, High Speed Internet, Recessed Lighting, Vaulted Ceiling(s), Walk-In Closet(s), Office/Study
Heating Heat Pump, Central, Fireplace(s)
Cooling Heat Pump, Ceiling Fan(s)
Flooring Hardwood, Tile, Carpet
Fireplace true
Appliance Electric Water Heater, Dryer, Washer, Dishwasher, Disposal, Double Oven, Refrigerator, Oven
Exterior
Exterior Feature Sprinkler
Garage 2 Car Garage, Side Entrance, Garage Door Opener
Garage Spaces 2.0
Fence Back Yard, Full
Pool Screen Enclosure, Vinyl
Utilities Available Cable Available
Waterfront No
View Y/N No
Roof Type Shingle
Parking Type 2 Car Garage, Side Entrance, Garage Door Opener
Total Parking Spaces 2
Garage Yes
Building
Lot Description Central Access, Cul-De-Sac
Faces From Nine Mile Road, North on New Chemstrand Rd, Left on Kingsfield Rd, Right on Kings Road, Left on Callan, Left on Glenmore.
Story 1
Water Public
Structure Type Brick
New Construction No
Others
HOA Fee Include Association,Deed Restrictions,Maintenance Grounds
Tax ID 191N300950016002
Security Features Security System
Read Less
Want to know what your home might be worth? Contact us for a FREE valuation!

Our team is ready to help you sell your home for the highest possible price ASAP






