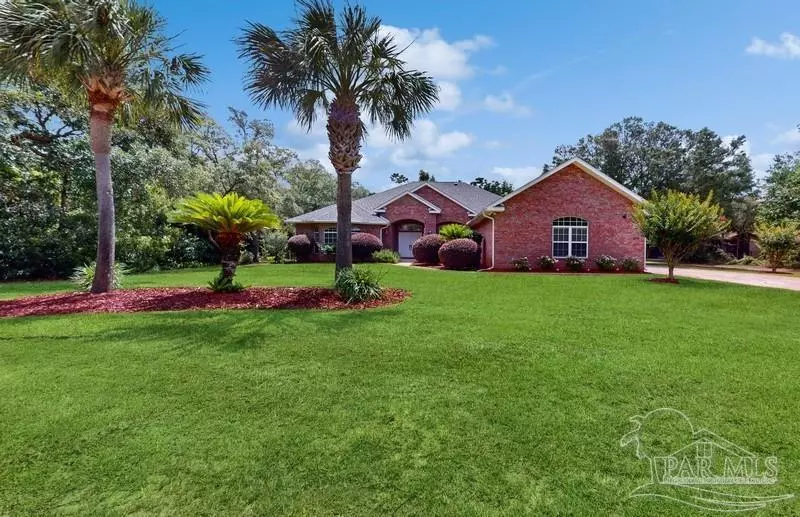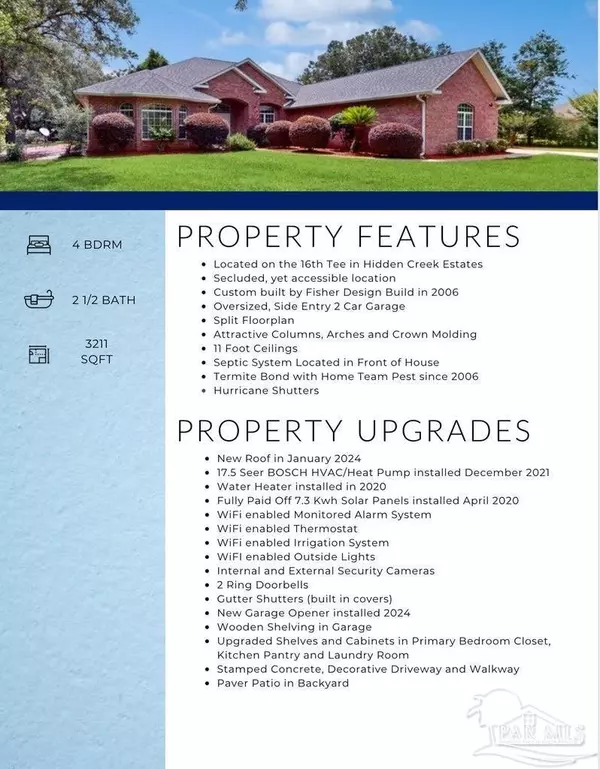Bought with Outside Area Selling Agent • PAR Outside Area Listing Office
$629,000
$629,000
For more information regarding the value of a property, please contact us for a free consultation.
2708 Muirfield Dr Navarre, FL 32566
4 Beds
2.5 Baths
3,211 SqFt
Key Details
Sold Price $629,000
Property Type Single Family Home
Sub Type Single Family Residence
Listing Status Sold
Purchase Type For Sale
Square Footage 3,211 sqft
Price per Sqft $195
Subdivision Hidden Creek Estates At Holley B
MLS Listing ID 647067
Sold Date 09/16/24
Style Contemporary
Bedrooms 4
Full Baths 2
Half Baths 1
HOA Fees $42/ann
HOA Y/N Yes
Originating Board Pensacola MLS
Year Built 2006
Lot Size 0.430 Acres
Acres 0.43
Lot Dimensions 119 x 165
Property Description
Discover this stunning 3,211 sq ft home located on the 16th tee of Hidden Creek Golf Course. Secluded by greenery and adjacent to the cart path, this residence offers the perfect blend of golf course convenience and utmost privacy. The home features 4 bedrooms and 2.5 baths, with a large kitchen, dining, and family room combo that is perfect for entertaining or quiet moments. The new roof, installed in 2024, and lien free solar panels ensure low energy bills and energy credits. Upon entering the home, you are greeted by high ceilings, distinctive columns and arches. Steps away is the elegant living room that boasts triple sliding glass doors that open to a covered outdoor living area with tiled floor and step down extended paver patio. Cooking will be a dream in this thoughtfully designed, modern farmhouse kitchen featuring a cook top with pot filler, wall oven, 42 inch upper cabinets, a custom exhaust hood, a tiled backsplash, and a large pantry. The large island with seating overlooks the spacious dining area and flows into the cozy family room where you can enjoy the lush backyard through the many windows or curl up in front of the fireplace. Tiled floor and trey ceiling with ceiling fan add to the enjoyment of this space. The primary bedroom is a luxurious retreat with two sets of French doors leading to the covered lanai, a trey ceiling with crown molding, wood look tiled flooring, a custom designed closet for maximum organization, and a private bathroom with a jetted tub, separate shower, and double vanity. Two sizable guest bedrooms also have tiled flooring and ceiling fans and share a bathroom. Additionally there is a flex room at the front of the house that can easily be the 4th bedroom (yes, it has a closet) or office. This space is accessed by French doors and features lots of windows, tiled floor and ceiling fan. Other notable features are the formal dining room , a hall powder room, large laundry room, irrigation system, 2020 WH, 2021 HVAC, smart home.
Location
State FL
County Santa Rosa
Zoning Res Single
Rooms
Dining Room Breakfast Bar, Formal Dining Room, Kitchen/Dining Combo
Kitchen Not Updated, Granite Counters, Kitchen Island, Pantry
Interior
Interior Features Baseboards, Ceiling Fan(s), Crown Molding, High Ceilings, High Speed Internet, Recessed Lighting, Walk-In Closet(s)
Heating Heat Pump, Central, Fireplace(s)
Cooling Heat Pump, Central Air, Ceiling Fan(s)
Flooring Tile
Fireplace true
Appliance Hybrid Water Heater, Dryer, Washer, Built In Microwave, Dishwasher, Refrigerator, Oven
Exterior
Exterior Feature Irrigation Well, Lawn Pump, Rain Gutters
Garage 2 Car Garage, Oversized, Side Entrance, RV/Boat Parking, Garage Door Opener
Garage Spaces 2.0
Pool None
Community Features Pool, Community Room, Dock, Fitness Center, Fishing, Game Room, Pavilion/Gazebo, Picnic Area, Playground, Sauna, Steam Room, Tennis Court(s)
Waterfront No
View Y/N No
Roof Type Shingle,Hip
Parking Type 2 Car Garage, Oversized, Side Entrance, RV/Boat Parking, Garage Door Opener
Total Parking Spaces 2
Garage Yes
Building
Lot Description On Golf Course, Interior Lot
Faces From Hidden Creek entrance on 399, take PGA Blvd to end. Make a left onto Summit Dr and then a left onto Muirfield Dr. House will be on the right side.
Story 1
Water Public
Structure Type Frame
New Construction No
Others
HOA Fee Include Association,Deed Restrictions,Management,Recreation Facility
Tax ID 022S271922318000140
Security Features Security System,Smoke Detector(s)
Read Less
Want to know what your home might be worth? Contact us for a FREE valuation!

Our team is ready to help you sell your home for the highest possible price ASAP






