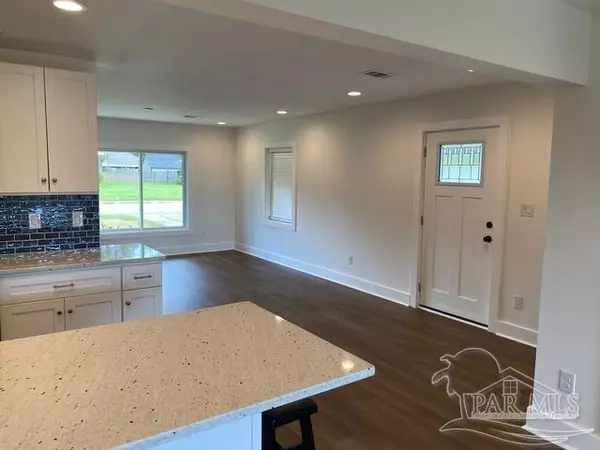Bought with Sara Davis • KELLER WILLIAMS REALTY GULF COAST
$410,000
$419,900
2.4%For more information regarding the value of a property, please contact us for a free consultation.
629 Whitney Dr Pensacola, FL 32503
4 Beds
3 Baths
1,909 SqFt
Key Details
Sold Price $410,000
Property Type Single Family Home
Sub Type Single Family Residence
Listing Status Sold
Purchase Type For Sale
Square Footage 1,909 sqft
Price per Sqft $214
Subdivision Cordova Park
MLS Listing ID 646638
Sold Date 08/23/24
Style Traditional
Bedrooms 4
Full Baths 3
HOA Y/N No
Originating Board Pensacola MLS
Year Built 1955
Lot Size 10,890 Sqft
Acres 0.25
Lot Dimensions 120x100
Property Description
This 1950’s brick ranch has been fully renovated! Four bedrooms and three full baths in highly coveted Cordova Park features new windows, flooring, and lighting throughout. Bathrooms and kitchen have updated cabinetry, granite countertops, and high-end fixtures. A new open floorplan allows for entertaining and cooking in the chef’s kitchen, complete with new appliances and an enormous peninsula with seating. The master suite includes a custom tiled shower with glass door and an extremely large walk-in closet with window that could be used as a home office or nursery. Smaller private ensuite has a slight water view of the bayou. All systems of the home have been replaced in the last two years, including HVAC and ducting, completely re-wired electrical, new plumbing and fixtures, even the drywall is new! Roof was replaced in 2020. While some of the vintage charm has been preserved, this home is essentially brand new and ready to be lived in!
Location
State FL
County Escambia
Zoning City,Res Single
Rooms
Dining Room Formal Dining Room
Kitchen Remodeled, Granite Counters, Kitchen Island
Interior
Interior Features Baseboards, Bookcases, Ceiling Fan(s), High Speed Internet
Heating Central, Fireplace(s)
Cooling Central Air, Ceiling Fan(s)
Flooring Tile
Fireplace true
Appliance Electric Water Heater, Built In Microwave, Dishwasher, Disposal, Refrigerator, Self Cleaning Oven, Oven
Exterior
Exterior Feature Irrigation Well, Lawn Pump, Sprinkler, Rain Gutters
Garage Carport, Front Entrance
Carport Spaces 1
Fence Back Yard, Privacy
Pool None
Utilities Available Cable Available, Underground Utilities
Waterfront No
View Y/N No
Roof Type Shingle
Parking Type Carport, Front Entrance
Total Parking Spaces 1
Garage No
Building
Lot Description Interior Lot
Faces From Bayou Blvd., turn onto Firestone Blvd. Take first right on Whitney Dr.
Story 1
Water Public
Structure Type Brick,Frame
New Construction No
Others
HOA Fee Include None
Tax ID LT 20 BLK 30 OR 8723 P 1026 CO
Security Features Smoke Detector(s)
Read Less
Want to know what your home might be worth? Contact us for a FREE valuation!

Our team is ready to help you sell your home for the highest possible price ASAP






