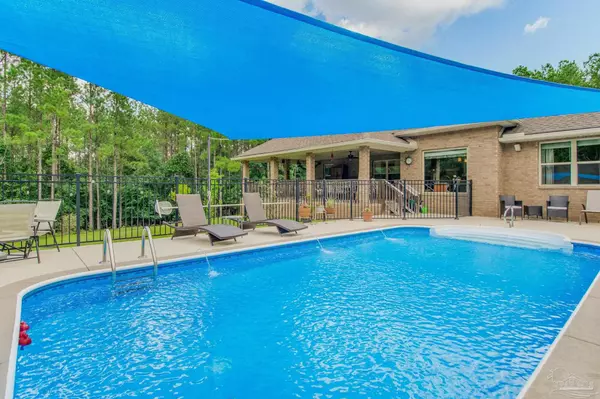Bought with Vicki Hodges • Levin Rinke Realty
$585,000
$599,900
2.5%For more information regarding the value of a property, please contact us for a free consultation.
2085 Ten Mile Rd Pace, FL 32571
4 Beds
2 Baths
2,038 SqFt
Key Details
Sold Price $585,000
Property Type Single Family Home
Sub Type Single Family Residence
Listing Status Sold
Purchase Type For Sale
Square Footage 2,038 sqft
Price per Sqft $287
Subdivision Buffalo Creek
MLS Listing ID 648846
Sold Date 08/21/24
Style Traditional
Bedrooms 4
Full Baths 2
HOA Y/N No
Originating Board Pensacola MLS
Year Built 2018
Lot Size 5.640 Acres
Acres 5.64
Property Description
Welcome to your private sanctuary! Built in 2018, this stunning retreat offers a 28x14 swimming pool and a 17x28 covered patio, perfect for relaxation and entertaining. With over 5.5 acres of land, the property features ample car and RV parking, a 22kw whole home propane Generac generator, a 10x16 storage shed, a large garden, and a fire pit area. Shielded by lush woods, this home ensures unmatched privacy and tranquility. Inside, you'll find high ceilings and an open floor plan. The elegant dining room is to the left, while the spacious living room, with its stylish tray ceiling, is straight ahead. The living area flows into the kitchen, which is ideal for cooking and entertaining. Equipped with a large pantry, stainless steel appliances, and a view of the pool, the kitchen is both functional and inviting. Step outside to the covered patio and pool area, where you can enjoy sunny days, swimming, or relaxing on the covered patio in the shade with the ceiling fans enhancing the breeze. To help keep you enjoying this amazing space for years to come the current owners had a professional coating applied to the concrete on the patio and pool deck. There is also a sprinkler system to keep the yard looking great! This outdoor space is perfect for unwinding and savoring the peaceful surroundings. The home features a split bedroom design for privacy. The spacious master suite includes a tray ceiling, garden tub, separate tiled shower, and double vanity. Pocket doors maximize closet and bathroom space, with the walk-in closet conveniently connected to the large laundry room. The 21-foot deep two-car garage is also on this side of the home. On the other side, you’ll find three additional spacious bedrooms with ample closet space. A second full bath is conveniently located nearby. This exceptional property combines modern comforts with natural beauty, providing a true escape from the everyday. Make this remarkable home your private retreat.
Location
State FL
County Santa Rosa
Zoning Res Single
Rooms
Other Rooms Workshop/Storage
Dining Room Eat-in Kitchen, Formal Dining Room
Kitchen Not Updated
Interior
Interior Features Baseboards, Ceiling Fan(s), High Ceilings, Walk-In Closet(s)
Heating Central
Cooling Central Air, Ceiling Fan(s)
Flooring Tile, Carpet
Appliance Electric Water Heater, Dishwasher, Refrigerator
Exterior
Exterior Feature Irrigation Well, Sprinkler
Garage 2 Car Garage, Front Entrance, Garage Door Opener
Garage Spaces 2.0
Pool Fenced, In Ground
Utilities Available Cable Available
Waterfront No
View Y/N No
Roof Type Shingle
Parking Type 2 Car Garage, Front Entrance, Garage Door Opener
Total Parking Spaces 2
Garage Yes
Building
Lot Description Corner Lot
Faces From Wallace Lake Rd: Turn onto Ten Mile Rd. 2085 Ten Mile Rd will be approximately 1/4 mile on your left. Note: The front of the land is wooded and the house is not visible from the road.
Story 1
Water Private
Structure Type Brick
New Construction No
Others
Tax ID See attachment #1
Security Features Smoke Detector(s)
Read Less
Want to know what your home might be worth? Contact us for a FREE valuation!

Our team is ready to help you sell your home for the highest possible price ASAP






