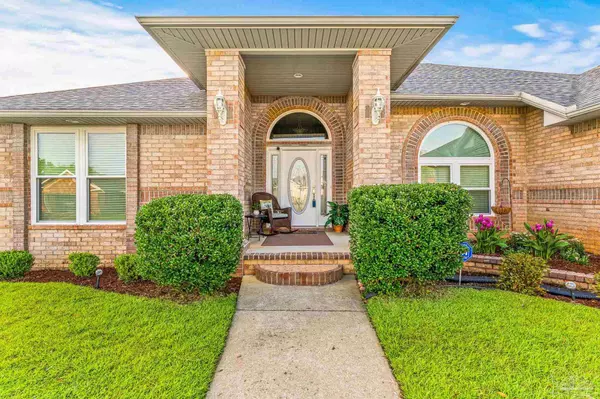Bought with Roxie Mccoy • Real Estate Resources FL LLC
$420,000
$421,900
0.5%For more information regarding the value of a property, please contact us for a free consultation.
2528 Pine Forest Rd Cantonment, FL 32533
4 Beds
2 Baths
2,395 SqFt
Key Details
Sold Price $420,000
Property Type Single Family Home
Sub Type Single Family Residence
Listing Status Sold
Purchase Type For Sale
Square Footage 2,395 sqft
Price per Sqft $175
Subdivision King Ridge Estates
MLS Listing ID 647288
Sold Date 08/20/24
Style Traditional
Bedrooms 4
Full Baths 2
HOA Y/N No
Originating Board Pensacola MLS
Year Built 2001
Lot Size 0.290 Acres
Acres 0.29
Lot Dimensions 86x122x94x137
Property Description
Back on the market due to no fault of the sellers. Welcome to your own private paradise in King Ridge Estates! This corner-lot home is a true gem, boasting custom features and amenities that offer Florida living at its finest. Upon arrival, you'll be captivated by the property's impeccable curb appeal. Lush lawns, palm trees and decorative brick accents set the stage for what awaits within. Step through the front door and you're greeted by the warmth of wood-look tile flooring, soaring ceilings, custom built-ins and a cozy fireplace that creates a welcoming ambiance. Adjacent to the living area is the kitchen featuring pantry, granite countertops and a breakfast bar perfect for casual meals. Transition seamlessly from the kitchen to the breakfast nook or the formal dining room where memories with loved ones are sure to be made. The generous master suite is tucked away for ultimate privacy. Its attached bath boasts a walk-in shower, jetted tub, dual vanities and large walk-in closets. This thoughtfully designed home features three additional bedrooms and a guest bath, offering ample space for family or visitors. One of the bedrooms, discreetly positioned at the back of the house, would be ideal for a home office. As you step into the sunroom, you're enveloped by natural light and views of your own backyard oasis. Escape to your personal haven, complete with lush grass, fruit trees and a fire pit - perfect for evenings with friends and family. The highlight of this outdoor sanctuary is the 20' x 40' saltwater, in-ground pool, with new liner, pump and Polaris, beckoning you to cool off on hot summer days. Plus, enjoy peace of mind with a new roof and impact-resistant windows ensuring your home is protected. Whether you're lounging beneath the covered patio, enjoying a dip in the pool or unwinding in the screened-in patio, every moment spent in this tranquil space is sure to be great! Don't miss your chance to own this slice of paradise! Schedule a private tour today!
Location
State FL
County Escambia
Zoning Res Single
Rooms
Other Rooms Yard Building
Dining Room Breakfast Bar, Breakfast Room/Nook, Formal Dining Room
Kitchen Not Updated, Granite Counters, Pantry
Interior
Interior Features Storage, Baseboards, Bookcases, Cathedral Ceiling(s), Ceiling Fan(s), Chair Rail, Crown Molding, High Ceilings, High Speed Internet, Plant Ledges, Sound System, Vaulted Ceiling(s), Sun Room
Heating Central
Cooling Central Air, Ceiling Fan(s)
Flooring Tile, Carpet, Simulated Wood
Fireplace true
Appliance Electric Water Heater, Dryer, Washer, Built In Microwave, Dishwasher, Disposal, Refrigerator
Exterior
Exterior Feature Fire Pit, Rain Gutters
Garage 2 Car Garage, Side Entrance, Garage Door Opener
Garage Spaces 2.0
Fence Back Yard, Full, Privacy
Pool In Ground, Salt Water, Vinyl
Community Features Sidewalks
Utilities Available Cable Available, Underground Utilities
Waterfront No
View Y/N No
Roof Type Shingle
Parking Type 2 Car Garage, Side Entrance, Garage Door Opener
Total Parking Spaces 4
Garage Yes
Building
Lot Description Corner Lot
Faces Heading north on Hwy 29 take a left onto W Roberts Rd. Take a right onto Pine Forest Rd into the King Ridge Estates Subdivision. The home is on your right - 2528 Pine Forest Rd.
Story 1
Water Public
Structure Type Frame
New Construction No
Others
HOA Fee Include None
Tax ID 271N311000160001
Security Features Security System,Smoke Detector(s)
Read Less
Want to know what your home might be worth? Contact us for a FREE valuation!

Our team is ready to help you sell your home for the highest possible price ASAP






