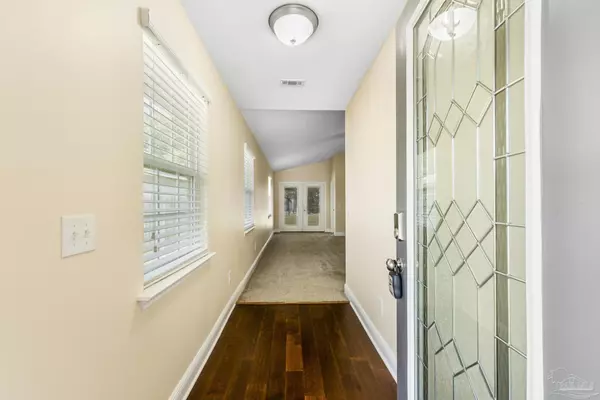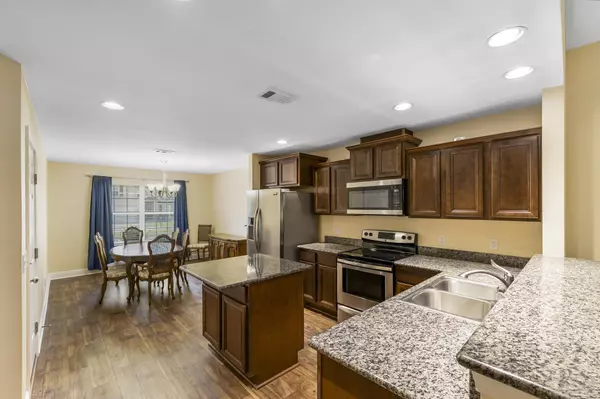Bought with Fiona Tanner • Robert Slack LLC
$280,000
$280,000
For more information regarding the value of a property, please contact us for a free consultation.
5159 Teresa Dr Milton, FL 32583
3 Beds
2 Baths
1,664 SqFt
Key Details
Sold Price $280,000
Property Type Single Family Home
Sub Type Single Family Residence
Listing Status Sold
Purchase Type For Sale
Square Footage 1,664 sqft
Price per Sqft $168
Subdivision Avalon Estates
MLS Listing ID 648044
Sold Date 08/05/24
Style Traditional
Bedrooms 3
Full Baths 2
HOA Fees $25/ann
HOA Y/N Yes
Originating Board Pensacola MLS
Year Built 2017
Lot Size 8,276 Sqft
Acres 0.19
Property Description
This beautiful 3 bedroom, 2 bath home located in Avalon Estates is waiting for you. Perfect for first time home buyer or downsizing, this home will fit their need!! This adorable home is move in ready and has been well maintained. The eat in kitchen fit cheerful with large window. Features beautiful cabinets with island, granite countertops, luxury vinyl flooring, pantry, stainless steel appliances, and side by side refrigerator. Love to entertain? You will love the open floor plan of the large great room. The great room has lovely soft neutral colored carpet and soaring ceilings as well as double doors leading to the back covered patio. The laundry room is just off the kitchen as well as the garage. Washer and Dryer will Convey. The master bedroom is secluded with a huge closet and lovely master bath complete with double vanity, garden tub and separate shower. The large master bedroom with tray ceiling has large windows to let in the natural light. Two nice size additional bedrooms share a full bath with a shower/tub combo. Home has gutters with Leaf Filters installed. No worries about the leaves getting in the gutters and you having to clean them out. There is an ASSUMABLE 2.375% VA MORTGAGE. Private subdivision with sidewalks, street lights and underground utilities in Avalon Estates that is conveniently located to shopping, restaurants, schools and I-10.This home has so much to offer...space, convenience, beautiful yard and it's ready for new owners to call it home sweet home.
Location
State FL
County Santa Rosa
Zoning Res Single
Rooms
Dining Room Breakfast Bar, Eat-in Kitchen
Kitchen Not Updated, Granite Counters, Kitchen Island
Interior
Interior Features Cathedral Ceiling(s), Ceiling Fan(s), High Speed Internet
Heating Heat Pump
Cooling Heat Pump, Ceiling Fan(s)
Flooring Hardwood, Tile, Carpet, Simulated Wood
Appliance Electric Water Heater, Dryer, Washer, Built In Microwave, Dishwasher, Disposal, Refrigerator, Self Cleaning Oven
Exterior
Exterior Feature Sprinkler
Garage 2 Car Garage
Garage Spaces 2.0
Fence Partial
Pool None
Waterfront No
View Y/N No
Roof Type Shingle
Parking Type 2 Car Garage
Total Parking Spaces 2
Garage Yes
Building
Lot Description Central Access, Interior Lot
Faces From 1-10 go North on Avalon Blvd, go West on Del Monte, go North on 14th Avenue-14th becomes Monticito Blvd. Subdivision will be on left. From Hwy. 90 go South on Avalon Blvd. Go SW on Mulat Road, go South on Monticito Blvd. Subdivision will be on your right.
Story 1
Water Public
Structure Type Brick,Frame
New Construction No
Others
HOA Fee Include Association
Tax ID 351N29010200A000050
Security Features Smoke Detector(s)
Read Less
Want to know what your home might be worth? Contact us for a FREE valuation!

Our team is ready to help you sell your home for the highest possible price ASAP






