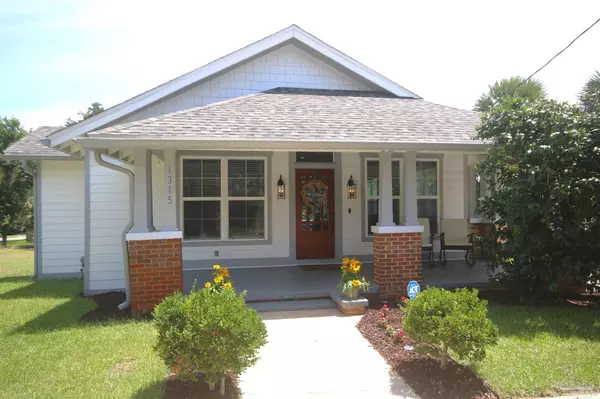Bought with Mark Hoeft • The Florida Coast Realty Pensacola LLC
$629,000
$665,000
5.4%For more information regarding the value of a property, please contact us for a free consultation.
1315 E La Rua St Pensacola, FL 32501
3 Beds
2 Baths
2,126 SqFt
Key Details
Sold Price $629,000
Property Type Single Family Home
Sub Type Single Family Residence
Listing Status Sold
Purchase Type For Sale
Square Footage 2,126 sqft
Price per Sqft $295
Subdivision New City Tract
MLS Listing ID 647795
Sold Date 08/05/24
Style Craftsman
Bedrooms 3
Full Baths 2
HOA Y/N No
Originating Board Pensacola MLS
Year Built 1935
Lot Size 8,799 Sqft
Acres 0.202
Lot Dimensions 64 x 137.5
Property Description
Open House- Fri. 6-28-24 from 4-7pm. This Charming East Hill Craftsman Cottage has been gutted down to the 2 x 4’s & a 1,100 sq. ft. addition has been added to the original home. The entire home has been transformed for modern day living with beautiful & well thought out features you desire. Some significant improvements include new AC and ducting, double pane windows, insulated walls, new electrical and plumbing, spray foam insulation in attic, new sheathing, and hardy plank throughout, fabric shields hurricane protection & a new architectural shingled roof & hurricane clips. This home is completely up to the current code! The 1,100 sq. ft. addition added to the original house includes a large laundry room with an apron sink from the original kitchen, walk-in pantry, gigantic master suite with an amazing spa like bathroom with a cathedral ceiling, a huge 11.6 x 9 primary closet & a huge 10 x 27 covered back porch! This home is a desirable open concept with the kitchen, dining & living room all one open space providing a nice flow when entertaining. Another beautiful feature is the original brick chimney that was hidden behind the old fireplace. This home has so much character with the original floor joists being used as floating shelves throughout the home along with the original wood slat ceilings in the 2 additional bedrooms. The original 1915 East Hill clawfoot tub has been fully restored for the gorgeous master bathroom! More notable features: Walk-in closets in guest bedrooms ~ Soft close cabinets & drawers throughout ~ Quartz countertops ~ Built-in wine rack ~ walk-in pantry ~ 7.6 x 5 marble walk-in shower ~ Low-profile recessed lighting on dimmers ~ Tons of natural light ~ 6’ Privacy fence ~ Gutters installed 10/2019 ~ Professional landscaping 5/2024 ~ ADT security System 5/2022. Just 5 minutes to downtown, 10 min. to beach & Cordova mall, walkable to baseball field & parks. Boat launch down the street. You do not want to miss this beautifully restored home!
Location
State FL
County Escambia
Zoning Res Single
Rooms
Dining Room Breakfast Bar, Living/Dining Combo
Kitchen Remodeled, Pantry
Interior
Interior Features Storage, Baseboards, Ceiling Fan(s), Crown Molding, High Ceilings, High Speed Internet, Recessed Lighting, Vaulted Ceiling(s), Walk-In Closet(s)
Heating Central
Cooling Central Air, Ceiling Fan(s)
Flooring Marble, Tile
Appliance Tankless Water Heater/Gas, Dishwasher, Disposal, Self Cleaning Oven
Exterior
Exterior Feature Rain Gutters
Garage Driveway
Fence Back Yard, Privacy
Pool None
Utilities Available Cable Available
Waterfront No
View Y/N Yes
View Bay
Roof Type Shingle,Gable,Hip
Parking Type Driveway
Total Parking Spaces 2
Garage No
Building
Lot Description Interior Lot
Faces Travel East on Cervantes St., turn right on 14th Ave., turn right on E. La Rua St., home will be on the left.
Story 1
Water Public
Structure Type Frame
New Construction No
Others
HOA Fee Include None
Tax ID 000S009025008065
Security Features Security System,Smoke Detector(s)
Read Less
Want to know what your home might be worth? Contact us for a FREE valuation!

Our team is ready to help you sell your home for the highest possible price ASAP






