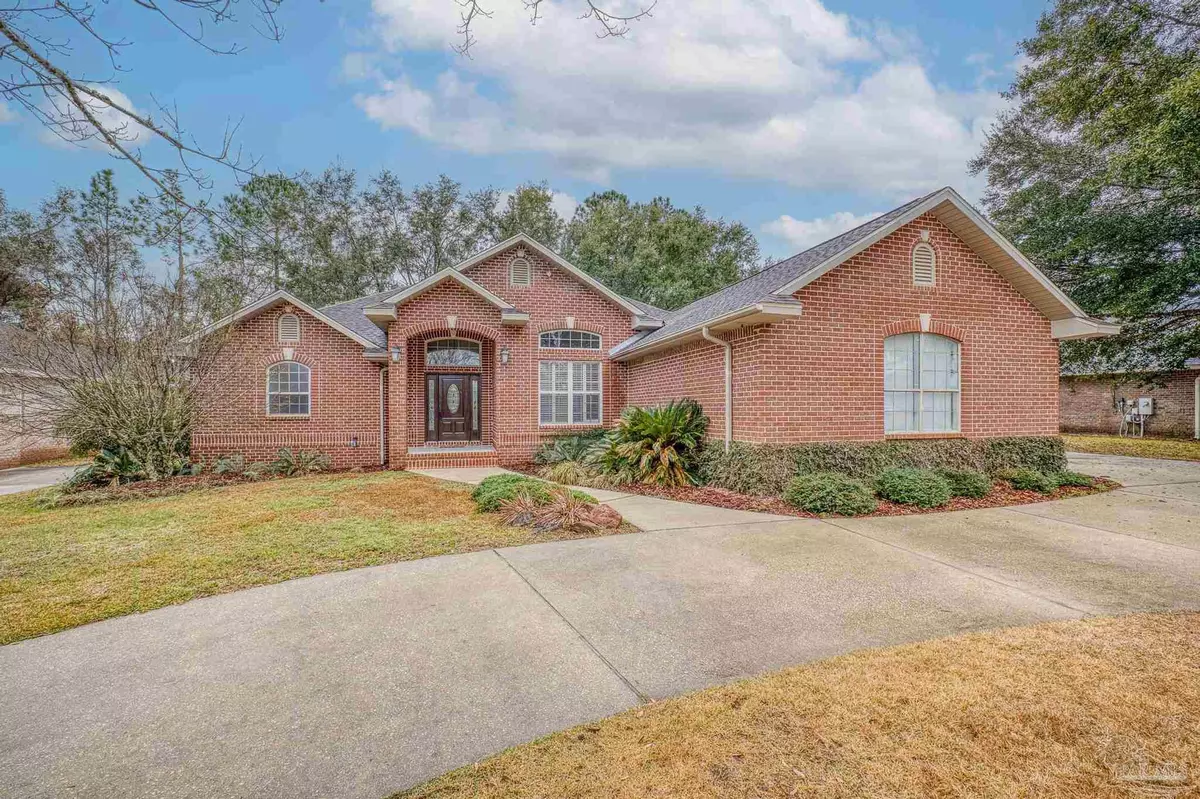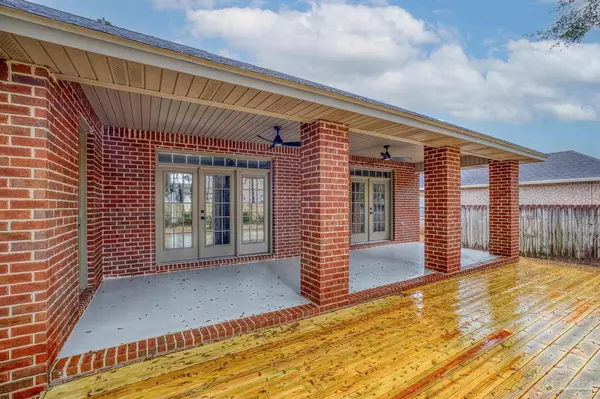Bought with Outside Area Selling Agent • PAR Outside Area Listing Office
$375,000
$400,000
6.3%For more information regarding the value of a property, please contact us for a free consultation.
4151 Castle Gate Dr Pace, FL 32571
3 Beds
2 Baths
2,202 SqFt
Key Details
Sold Price $375,000
Property Type Single Family Home
Sub Type Single Family Residence
Listing Status Sold
Purchase Type For Sale
Square Footage 2,202 sqft
Price per Sqft $170
Subdivision Hammersmith
MLS Listing ID 644619
Sold Date 07/26/24
Style Contemporary
Bedrooms 3
Full Baths 2
HOA Fees $25/ann
HOA Y/N Yes
Originating Board Pensacola MLS
Year Built 2002
Lot Size 0.290 Acres
Acres 0.29
Property Description
Welcome to popular HAMMERSMITH! This awesome home features 3 Bedrooms and 2 Baths with split plan design. Enter home thru the beautiful stained wood door. The spacious Great Room has hardwood flooring, high ceilings, recessed lights and built-in cabinetry. French doors lead out to the large covered lanai, where you will want to spend a lot of time enjoying BBQs or just a place to relax and enjoy nature. The Formal Dining area is off of the Great Room and features 12' ceilings. This would be great for entertaining family and friends. Large windows in Dining Room and Breakfast area give lots of natural light. The very spacious Kitchen will be a Chef's delight with lots of white cabinets, stainless appliances, solid surface counters, tile backsplash, wood flooring, double deep sink, recessed lighting and Island. At the end of the Kitchen is a Breakfast Nook. The Master Bedroom is very large and will accommodate a lot of furniture. The Master Bath features tile flooring, double sinks, tub, shower, walk in closet and water closet. The inside Laundry has cabinets and a closet. On the opposite of the home are two additional Bedrooms and Bath, with tile surround over tub area. Some additional features: new roof and water heater in 2024, crown molding, cased windows, newer A/C, blinds throughout, no carpet, new neutral paint, 9' ceilings except for Dining Room which has 12' ceilings, private backyard, circular drive for extra parking, side entry garage. LIVE YOUR DREAM in this customer built home. Convenient to Whiting Field, shopping, restaurants, desirable school district, etc. Call today for a personal tour. You won't be disappointed
Location
State FL
County Santa Rosa
Zoning No Mobile Homes,Res Single
Rooms
Dining Room Breakfast Room/Nook, Formal Dining Room
Kitchen Not Updated, Kitchen Island, Pantry, Solid Surface Countertops
Interior
Interior Features Baseboards, Bookcases, Ceiling Fan(s), Crown Molding, High Ceilings, High Speed Internet, Walk-In Closet(s)
Heating Central
Cooling Central Air, Ceiling Fan(s)
Flooring Hardwood, Tile
Appliance Electric Water Heater, Built In Microwave, Dishwasher, Refrigerator
Exterior
Exterior Feature Irrigation Well, Sprinkler, Rain Gutters
Garage 2 Car Garage, Driveway, Oversized, Side Entrance, Garage Door Opener
Garage Spaces 2.0
Fence Partial
Pool None
Utilities Available Cable Available, Underground Utilities
Waterfront No
View Y/N No
Roof Type Shingle
Parking Type 2 Car Garage, Driveway, Oversized, Side Entrance, Garage Door Opener
Total Parking Spaces 2
Garage Yes
Building
Lot Description Interior Lot
Faces Hwy 90 to W Spencerfield Rd - cross over Berryhill Rd into Hammersmith. Go straight - Turn R on Castle Gate Dr (2nd house)
Story 1
Water Public
Structure Type Frame
New Construction No
Others
HOA Fee Include Association
Tax ID 272N29165100A000830
Security Features Smoke Detector(s)
Read Less
Want to know what your home might be worth? Contact us for a FREE valuation!

Our team is ready to help you sell your home for the highest possible price ASAP






