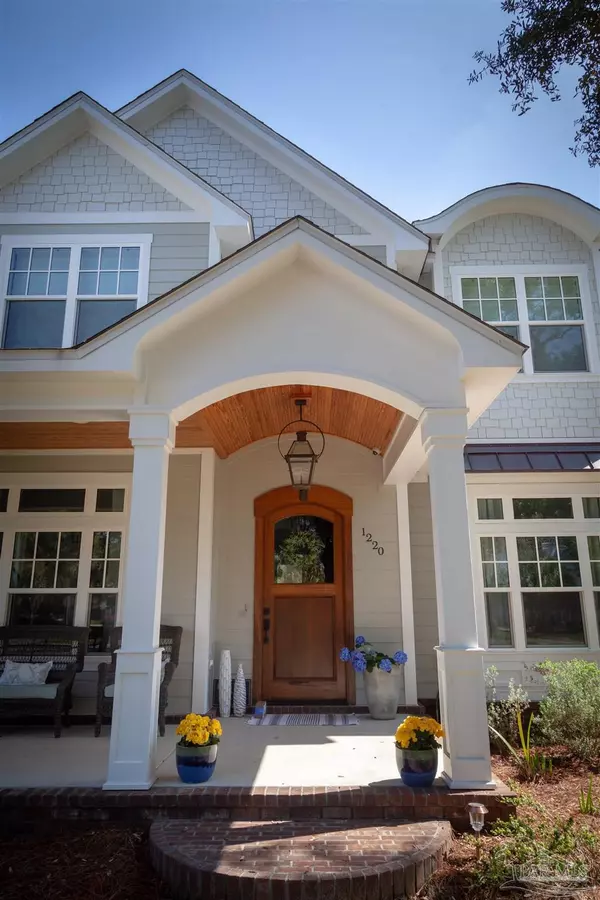Bought with Newell Hutchinson • Coldwell Banker Realty
$850,000
$884,900
3.9%For more information regarding the value of a property, please contact us for a free consultation.
1220 N 14th Ave Pensacola, FL 32503
3 Beds
2.5 Baths
2,166 SqFt
Key Details
Sold Price $850,000
Property Type Single Family Home
Sub Type Single Family Residence
Listing Status Sold
Purchase Type For Sale
Square Footage 2,166 sqft
Price per Sqft $392
Subdivision New City Tract
MLS Listing ID 641808
Sold Date 05/24/24
Style Traditional
Bedrooms 3
Full Baths 2
Half Baths 1
HOA Y/N No
Originating Board Pensacola MLS
Year Built 2019
Lot Size 7,840 Sqft
Acres 0.18
Property Description
Located in the heart of East Hill, this exceptionally designed home maximizes living space for comfort with added architectural details. It was built with 2"x6" framing and engineered roof trusses. The exterior is cladded with James Hardie siding and soffits. The PGT Windstorm impact windows feature tilt sashes for easy cleaning. The Neuma glass double doors open up to the inviting back porch. The house has 10' ceilings on the first floor and 9' ceilings on the second floor. There are 8' solid core interior doors, custom wood trim, crown moulding, wood-cased windows and doors, and wood flooring throughout that add distinction and warmth. The well designed kitchen features granite countertops, abundance of cabinetry, and a center island with bar seating. The appliances consist of Wolf range, Bosch refrigerator and dishwasher, and a wine cooler. The 1st floor consists of a living room, kitchen, formal dining room, office, powder bath, pantry, media closet, and hobby room (which can serve as a large butler’s pantry with cabinetry, granite countertop and undermount sink). On the second floor, the primary suite has cathedral ceilings, a large walk-in closet, and an oversized bath with a tiled shower and a separate drop-in jetted tub. There are two guest bedrooms adjoining a Jack and Jill bath with a double sink vanity. All closets have custom wood shelving. The convenience of the upstairs laundry room makes for a smart design and use of space. The generous-sized front porch has custom columns, a barreled wood beaded ceiling, and a custom cypress front door. It is accented with a Bevelo copper gas lantern. These fine accents add a touch of artisan craftsmanship to the home. Other notable features are wired security camera, surround-sound, and floored attic space. It has a 5-zone sprinkler system, professionally landscaped 70’ wide corner lot with mature oak trees. The breezeway from the back porch connects the portico and single car garage for 2 vehicle covered park.
Location
State FL
County Escambia
Zoning Res Single
Rooms
Dining Room Formal Dining Room
Kitchen Not Updated, Stone Counters
Interior
Interior Features Sound System, Vaulted Ceiling(s), Walk-In Closet(s)
Heating Central
Cooling Central Air
Flooring Hardwood, Tile
Appliance Gas Water Heater, Dishwasher, Disposal, Refrigerator
Exterior
Exterior Feature Sprinkler
Garage 2 Car Carport, Side Entrance
Carport Spaces 2
Fence Back Yard
Pool None
Waterfront No
View Y/N No
Roof Type Shingle
Parking Type 2 Car Carport, Side Entrance
Total Parking Spaces 2
Garage No
Building
Lot Description Corner Lot
Faces From Cervantes Street, North on N 14th Ave to Lloyd Street.
Story 2
Water Public
Structure Type Frame
New Construction No
Others
Tax ID 000S009025001160
Read Less
Want to know what your home might be worth? Contact us for a FREE valuation!

Our team is ready to help you sell your home for the highest possible price ASAP






