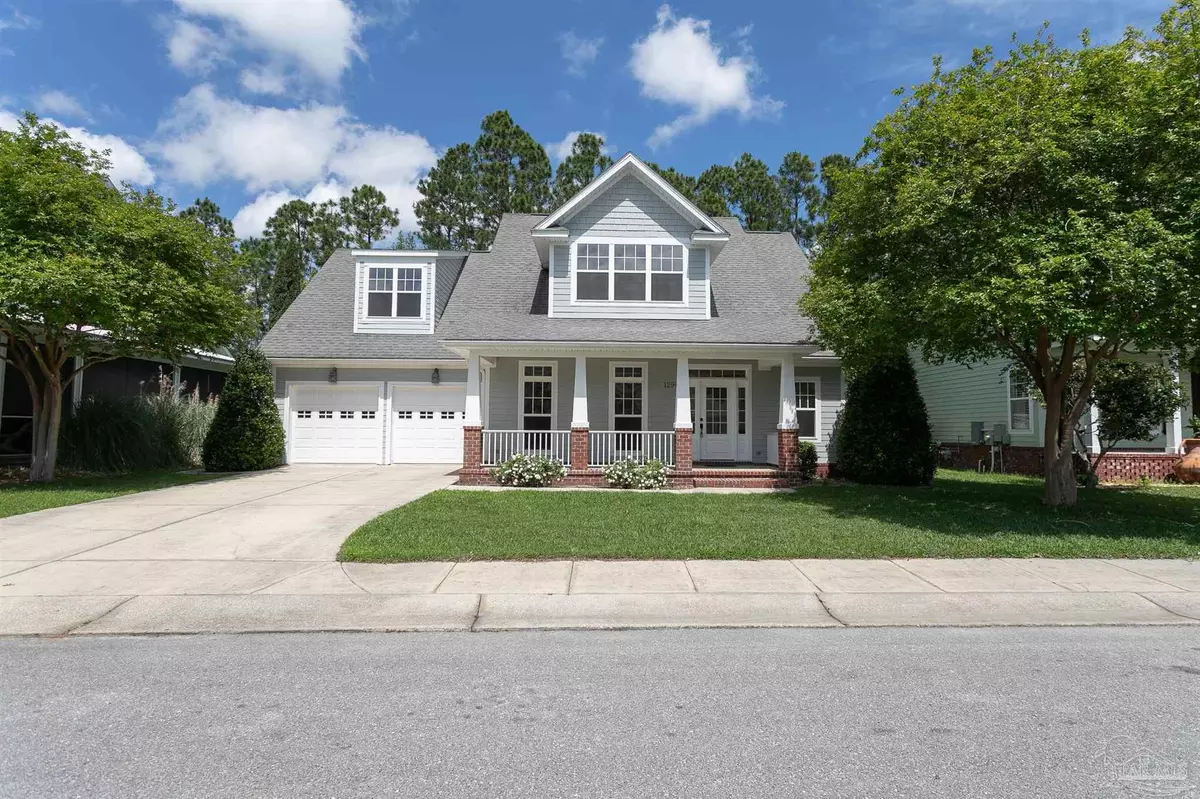Bought with Michael Whitner • RE/MAX GULF PROPERTIES
$545,000
$549,900
0.9%For more information regarding the value of a property, please contact us for a free consultation.
12948 Island Spirit Dr Pensacola, FL 32506
4 Beds
2.5 Baths
2,321 SqFt
Key Details
Sold Price $545,000
Property Type Single Family Home
Sub Type Single Family Residence
Listing Status Sold
Purchase Type For Sale
Square Footage 2,321 sqft
Price per Sqft $234
Subdivision Windward Cove
MLS Listing ID 644064
Sold Date 05/22/24
Style Craftsman
Bedrooms 4
Full Baths 2
Half Baths 1
HOA Fees $78/ann
HOA Y/N Yes
Originating Board Pensacola MLS
Year Built 2004
Lot Size 8,328 Sqft
Acres 0.1912
Lot Dimensions 70x115x70x120
Property Description
Spectacular views from this meticulously maintained home Custom built by Luke Shows! The attention to detail, both in the home's construction and its maintenance, is evident. It seems like the perfect blend of luxury, comfort, and community. One owner has taken such pride in this 4 BD 2 ½ BA home (with 300 sq ft bonus room unfinished). The location is indeed a major highlight, with its proximity to Perdido Key Beaches, NAS, and essential facilities, making it convenient for residents. The gated community on Perdido Bay adds an extra layer of exclusivity and security. This home is inviting, with its spacious layout, bonus room potential, and thoughtful features like the wet sink in the kitchen island and the dual gas top and electric oven. The upcoming new roof installation is a reassuring sign of ongoing care and maintenance. The surrounding landscape, with mature trees providing privacy and the picturesque views of the pond, community pool, and pier, further enhance the appeal of the property. And of course, who could resist those breathtaking sunsets over Perdido Bay? It's clear that Windward Cove offers not just a place to live, but a vibrant community where neighbors become friends. Overall, this home is like a true gem in a sought-after location.
Location
State FL
County Escambia
Zoning Res Single
Rooms
Other Rooms Yard Building
Dining Room Eat-in Kitchen, Formal Dining Room
Kitchen Not Updated, Kitchen Island
Interior
Interior Features Ceiling Fan(s), High Ceilings, High Speed Internet, Bonus Room
Heating Heat Pump, Central, ENERGY STAR Qualified Heat Pump
Cooling Multi Units, Central Air, Ceiling Fan(s), ENERGY STAR Qualified Equipment
Flooring Tile, Carpet, Laminate
Appliance Electric Water Heater, Dishwasher, Refrigerator, ENERGY STAR Qualified Dishwasher, ENERGY STAR Qualified Refrigerator, ENERGY STAR Qualified Appliances
Exterior
Garage 2 Car Garage, Garage Door Opener
Garage Spaces 2.0
Fence Back Yard
Pool None
Community Features Pool, Gated, Picnic Area, Pier, Sidewalks, Waterfront Deed Access
Utilities Available Cable Available
Waterfront No
Waterfront Description Beach Access,Deed Access,Pier
View Y/N Yes
View Bay, Pond
Roof Type Shingle
Parking Type 2 Car Garage, Garage Door Opener
Total Parking Spaces 2
Garage Yes
Building
Lot Description Central Access
Faces From Bauer Rd... Turn west onto Seratine Dr. Follow until the end turning right into the gated entrance. Once thru the gate.. take a left into the neighborhood... home will be on the right across from the pond/pool area.
Story 2
Water Public
Structure Type Frame
New Construction No
Others
HOA Fee Include Association,Deed Restrictions,Maintenance Grounds,Maintenance,Management
Tax ID 073S323100020005
Security Features Smoke Detector(s)
Pets Description Yes
Read Less
Want to know what your home might be worth? Contact us for a FREE valuation!

Our team is ready to help you sell your home for the highest possible price ASAP






