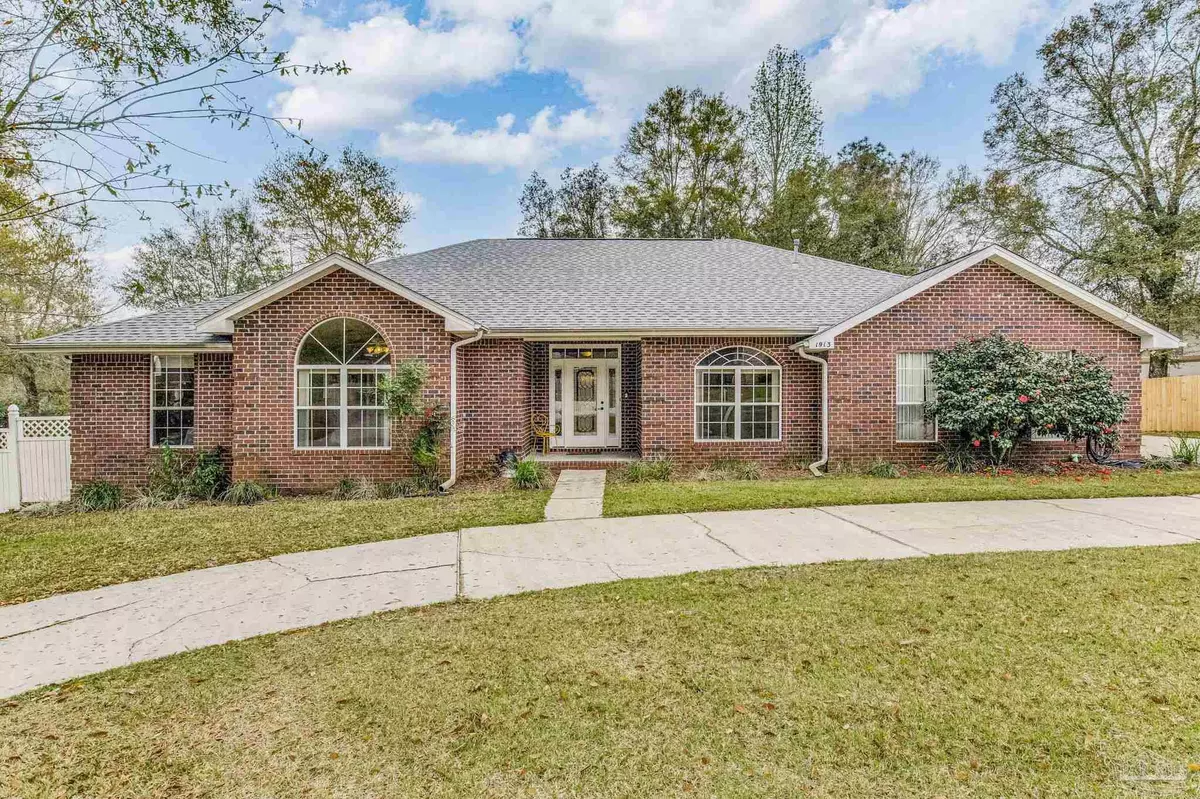Bought with Jack Lara • Epique Realty, Inc.
$395,000
$395,000
For more information regarding the value of a property, please contact us for a free consultation.
1913 Adirondack Ave Pensacola, FL 32514
4 Beds
2 Baths
2,415 SqFt
Key Details
Sold Price $395,000
Property Type Single Family Home
Sub Type Single Family Residence
Listing Status Sold
Purchase Type For Sale
Square Footage 2,415 sqft
Price per Sqft $163
Subdivision Scenic Hills North
MLS Listing ID 642099
Sold Date 05/21/24
Style Contemporary
Bedrooms 4
Full Baths 2
HOA Fees $13/ann
HOA Y/N Yes
Originating Board Pensacola MLS
Year Built 2004
Lot Size 0.331 Acres
Acres 0.3314
Property Description
New to the market! Check out this 4 bedroom, 2 bath home in Scenic Hills North Subdivision. The spacious floorplan of over 2,400 square feet is centered on an open great room with a gorgeous kitchen. This property has been meticulously maintained! No worries about carpet here– you’ll find beautiful tile throughout the home. The kitchen features custom oak cabinetry and the huge work island has a hop up bar that offers a little privacy for the dishes while allowing the conversation to flow. Ideal for entertaining, the dining area is just to the side of the kitchen. Adjacent to the great room is a den with open-top walls and double doors that makes an excellent home office. The three additional bedrooms are on the opposite side of the home from the Master suite, which boasts a huge walk-in closet, double vanity, garden tub, and a separate shower. Enjoy your coffee in the sunny breakfast nook overlooking the backyard or step out onto the lanai for a shady place to listen to the birds. The spacious corner lot is a third of an acre and tucked away near the back of the neighborhood–meaning the traffic is at a bare minimum. More features include a smart thermostat, hot water recirculation system, side entry garage as well as a front yard and backyard sprinkler system, and a shed for outdoor storage. More fantastic updates include a new HVAC system (2023), new water heater (2022), and a new roof (2020).
Location
State FL
County Escambia
Zoning Res Single
Rooms
Other Rooms Yard Building
Dining Room Breakfast Room/Nook, Formal Dining Room
Kitchen Updated, Stone Counters
Interior
Interior Features Storage, Baseboards, Ceiling Fan(s), Crown Molding, Recessed Lighting, Walk-In Closet(s)
Heating Heat Pump
Cooling Heat Pump, Central Air, Ceiling Fan(s)
Flooring Tile
Fireplace true
Appliance Electric Water Heater, Built In Microwave, Dishwasher, Disposal, Refrigerator
Exterior
Exterior Feature Sprinkler, Rain Gutters
Garage 2 Car Garage, Side Entrance, Garage Door Opener
Garage Spaces 2.0
Fence Back Yard, Privacy
Pool None
Utilities Available Cable Available
Waterfront No
View Y/N No
Roof Type Shingle
Parking Type 2 Car Garage, Side Entrance, Garage Door Opener
Total Parking Spaces 2
Garage Yes
Building
Lot Description Central Access, Corner Lot
Faces From Nine Mile Rd., turn right onto Guidy Ln. Turn right onto Greenbrier Blvd. Turn left onto Tam O' Shanter Rd. Turn right onto Adirondack Ave. Destination will be on the right.
Story 1
Water Public
Structure Type Frame
New Construction No
Others
HOA Fee Include Association
Tax ID 251N303000016004
Security Features Smoke Detector(s)
Read Less
Want to know what your home might be worth? Contact us for a FREE valuation!

Our team is ready to help you sell your home for the highest possible price ASAP






