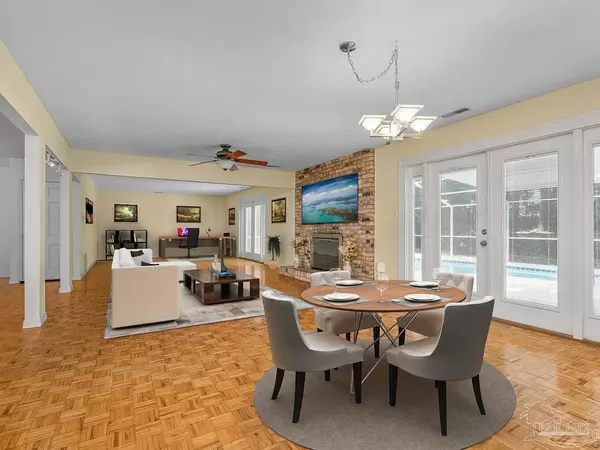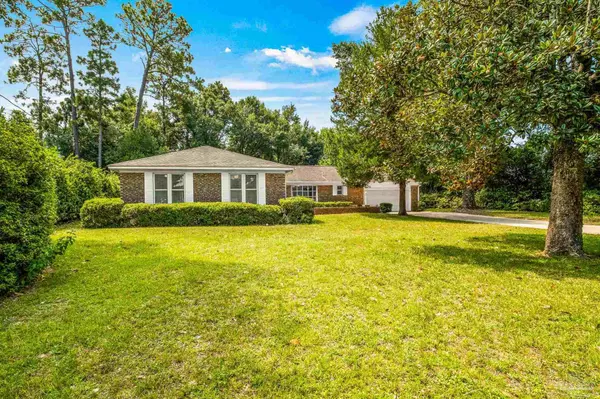Bought with Jora Cook • Coldwell Banker Realty
$388,900
$388,900
For more information regarding the value of a property, please contact us for a free consultation.
2247 Greenbrier Blvd Pensacola, FL 32514
4 Beds
2.5 Baths
2,424 SqFt
Key Details
Sold Price $388,900
Property Type Single Family Home
Sub Type Single Family Residence
Listing Status Sold
Purchase Type For Sale
Square Footage 2,424 sqft
Price per Sqft $160
Subdivision Scenic Hills Country Club
MLS Listing ID 631046
Sold Date 05/01/24
Style Ranch,Traditional
Bedrooms 4
Full Baths 2
Half Baths 1
HOA Y/N Yes
Originating Board Pensacola MLS
Year Built 1968
Lot Size 0.456 Acres
Acres 0.4565
Lot Dimensions 140 x 143 x 140 x 141
Property Description
**ALERT**PRICE ADJUSTMENT 4 BEDROOMS ~ OFFICE~ 2 1/2 BATHS, MOTIVATE SELLER, ALL OFFERS TO BE CONSIDERED "WELCOME TO SCENIC HILLS COUNTRY CLUB GOLF COMMUNITY" HOME OFFERS FULL HOUSE GENERATOR!! This TRADITIONAL JEM brick home with classic courtyard entrance and double front doors. The spacious foyer showcases golden parquet flooring & throughout the home. To the right is the BONUS.. office or formal dining room or 5th bedroom (no closet) enjoy the bay window. Check-out the oversized great room which features a wood burning fireplace and two sets of double French doors. The fully equipped kitchen boasts granite counters, dishwasher, electric cooktop stove, built-in wall oven, refrigerator, built-in microwave, unlimited cabinets, pantry, backsplash and tile flooring. The laundry area equipped with a pedestal front loading washer and dryer. Down the hallway, three nicely sized bedrooms with nice size closets. The full bath & oversized linen closet leads to the large master bedroom which includes lighted ceiling fan, master bath & walk in closet . Stepping out of the French doors to relax and enjoy the screened inground pool and hot tub, as well as the covered patio to entertain all your special guests. At the rear of the property is the community driving range. Property bonus... irrigation system for the landscape and lawn, double hung windows throughout and screened gutters. The location is convenient to many shopping centers, medical facilities, restaurants, Navy Federal Credit Union, I-10, and the beautiful white beaches. THIS IS A MUST TO SEE!!!
Location
State FL
County Escambia
Zoning Res Single
Rooms
Dining Room Breakfast Bar, Formal Dining Room, Living/Dining Combo
Kitchen Not Updated, Granite Counters
Interior
Interior Features Baseboards, Ceiling Fan(s), High Speed Internet, Track Lighting, Walk-In Closet(s), Smart Thermostat, Bonus Room, Office/Study
Heating Natural Gas, Fireplace(s)
Cooling Central Air, Ceiling Fan(s), ENERGY STAR Qualified Equipment
Flooring Parquet, Tile
Fireplace true
Appliance Gas Water Heater, Dryer, Washer, Built In Microwave, Dishwasher, Disposal, Refrigerator, Self Cleaning Oven, Oven, ENERGY STAR Qualified Dishwasher, ENERGY STAR Qualified Dryer, ENERGY STAR Qualified Washer
Exterior
Exterior Feature Sprinkler, Rain Gutters
Garage 2 Car Garage, Front Entrance, Garage Door Opener
Garage Spaces 2.0
Pool In Ground, Screen Enclosure, Vinyl
Utilities Available Cable Available
Waterfront No
View Y/N No
Roof Type Shingle,Hip
Parking Type 2 Car Garage, Front Entrance, Garage Door Opener
Total Parking Spaces 2
Garage Yes
Building
Lot Description Central Access, Near Golf Course, On Golf Course
Faces West Nine Mile Rd., Right Guidy Lane, Right Greenbrier Blvd., house on the right as entering Scenic Hills Country Club.
Story 1
Water Public
Structure Type Brick,Frame
New Construction No
Others
HOA Fee Include None
Tax ID 061S301000001016
Security Features Smoke Detector(s)
Special Listing Condition As Is
Read Less
Want to know what your home might be worth? Contact us for a FREE valuation!

Our team is ready to help you sell your home for the highest possible price ASAP






