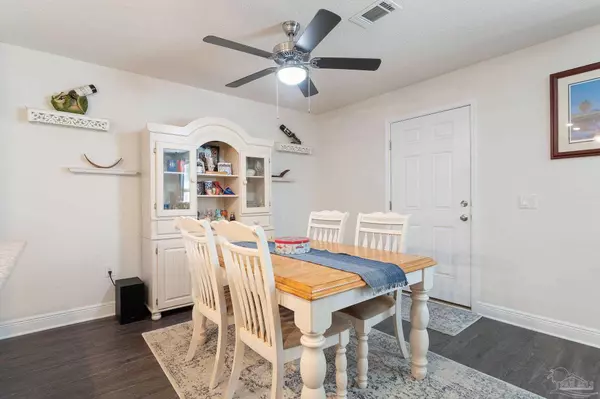Bought with Matt Hawkins • KELLER WILLIAMS REALTY GULF COAST
$265,000
$270,000
1.9%For more information regarding the value of a property, please contact us for a free consultation.
5033 Peach Dr Pace, FL 32571
3 Beds
2.5 Baths
1,581 SqFt
Key Details
Sold Price $265,000
Property Type Single Family Home
Sub Type Res Attached
Listing Status Sold
Purchase Type For Sale
Square Footage 1,581 sqft
Price per Sqft $167
Subdivision The Woodlands Townhomes
MLS Listing ID 638168
Sold Date 02/29/24
Style Contemporary
Bedrooms 3
Full Baths 2
Half Baths 1
HOA Fees $137/ann
HOA Y/N Yes
Originating Board Pensacola MLS
Year Built 2022
Lot Size 2,613 Sqft
Acres 0.06
Property Description
WELCOME HOME! This inviting 3-bedroom, 2.5-bathroom townhome is ready for you to call it your own! Experience the ease of low-maintenance living in our charming Woodlands Neighborhood. The townhome boasts a generously sized kitchen with a nice sized pantry and comes equipped with stainless steel built-in microwave, dishwasher, and a sleek glass top oven/range. Granite countertops in the kitchen perfectly complement a stylish farmhouse sink, modern backsplash, and the added convenience of a pot filler! The main floor features a spacious half bath conveniently located across from the kitchen, as well as a breakfast bar/ dining room and a cozy family room. Upstairs you will find the inviting master suite, complete with a walk-in closet and a master bathroom that promises to impress—featuring granite countertops, double vanities, and a walk-in shower! Continuing down the hall, you'll find the laundry room along with two guest bedrooms that share a Jack and Jill bathroom. Ample storage space is available, with two large storage closets upstairs and an additional closet downstairs. Don't forget the oversized 2-car garage, which comes with yet another storage closet! Come and explore this townhome—make it yours today!
Location
State FL
County Santa Rosa
Zoning Res Multi
Rooms
Dining Room Breakfast Bar, Kitchen/Dining Combo, Living/Dining Combo
Kitchen Not Updated, Granite Counters
Interior
Interior Features Ceiling Fan(s)
Heating Central
Cooling Central Air, Ceiling Fan(s)
Flooring Carpet
Appliance Electric Water Heater, Dryer, Washer, Dishwasher, ENERGY STAR Qualified Dishwasher, ENERGY STAR Qualified Water Heater
Exterior
Exterior Feature Sprinkler
Garage 2 Car Garage, Rear Entrance
Garage Spaces 2.0
Pool None
Waterfront No
View Y/N No
Roof Type Shingle
Parking Type 2 Car Garage, Rear Entrance
Total Parking Spaces 2
Garage Yes
Building
Lot Description Central Access
Faces From I-10 East: Take Exit 22, Left on Avalon Blvd, Left on Cyanamid Road, Right on Bell Lane, Left on Oak Vista, Right on Village Oak. Townhome will be on your Left.
Story 2
Water Public
Structure Type Brick
New Construction No
Others
HOA Fee Include Association,Maintenance Grounds,Management,Trash
Tax ID 261N29587800S000020
Read Less
Want to know what your home might be worth? Contact us for a FREE valuation!

Our team is ready to help you sell your home for the highest possible price ASAP






