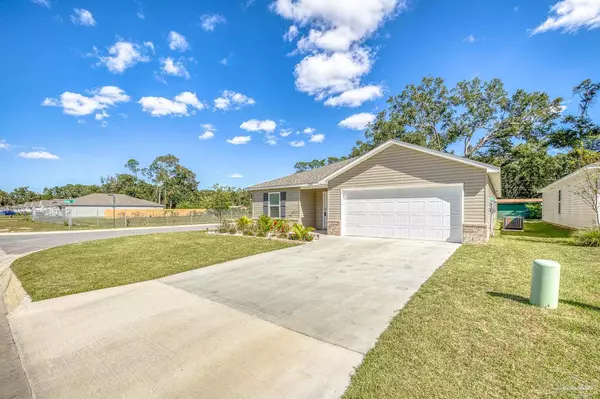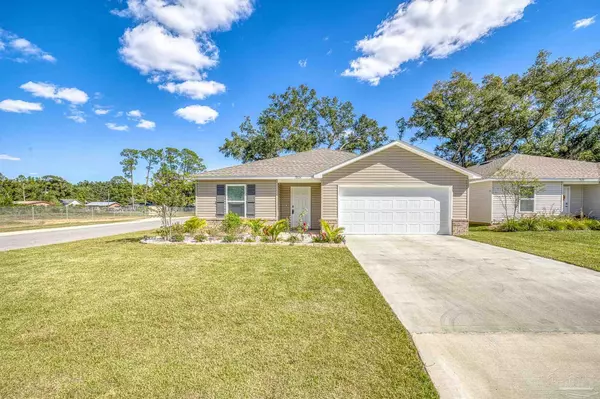Bought with Jessica Gibson • LPT Realty
$293,000
$289,000
1.4%For more information regarding the value of a property, please contact us for a free consultation.
7824 Maxton Rd Pensacola, FL 32514
4 Beds
2 Baths
2,046 SqFt
Key Details
Sold Price $293,000
Property Type Single Family Home
Sub Type Single Family Residence
Listing Status Sold
Purchase Type For Sale
Square Footage 2,046 sqft
Price per Sqft $143
Subdivision Sabal Place
MLS Listing ID 635132
Sold Date 02/14/24
Style Traditional
Bedrooms 4
Full Baths 2
HOA Fees $34/ann
HOA Y/N Yes
Originating Board Pensacola MLS
Year Built 2022
Lot Size 6,534 Sqft
Acres 0.15
Lot Dimensions 52X146
Property Description
**SELLER PAYS $4,000 TOWARDS BUYERS CLOSING COSTS AND PREPAIDS***NEW PRICE 01/08/2024 FOR THIS AMAZING OPPORTUNITY IN SABAL PLACE, ONE YEAR OLD, ONLY CORNER LOT LOCATION, 4/2 CONFIGURATION, OPEN CONCEPT WITH FUNCTION AND CONNECTION!!! This STILL NEW HOME is situated in a central location for Pensacola with EASY ACCESS to the Interstate, Hospital Networks, Restaurants, Shopping and Retail!! As you approach the home, notice you have a larger lot configuration in a corner lot alongside the BEAUTIFUL Flower and Shrub Bed based by rocks for a clean, neat look!! As you enter the home's Foyer, one of the additional bedrooms is located at the front of the home. The HUGE Great Room is just beyond with access via a Hallway to the Laundry Room, 2 Car Garage and TWO ADDITIONAL BEDROOMS - ALL being well sized with LARGE Closets for ample storage! A TRUE SPLIT FLOOR PLAN in this 2,046 Square Foot Home providing PRIVACY in all directions!! Beyond the Great Room is the SPACIOUS KITCHEN featuring STAINLESS APPLIANCES, GENEROUS Counter Areas, Breakfast Bar and Cabinets IDEAL for entertaining on any level!! The Dining Area is adjacent to the Kitchen and both open into the LARGE FAMILY ROOM with Glass Doors to the backyard space. The Main Bedroom and Private Bath Ensuite are located at the back of the home. The LARGE space of the Primary Bedroom is echoed in both the Main Bath and HUGE Walk-In Closet. The Home features NEUTRAL color schemes throughout with LUXURY VINYL WOOD LOOK flooring in the Foyer, Kitchen and Wet Spaces with Carpet in the Common and Bedroom spaces. Recessed lighting is abundant in the common areas as well all Bedrooms. The Backyard space is well sized for any outdoor activity, gathering and relaxing! See the 3D Interior Virtual Tour in the link provided to walk the interior of this home and see how all the rooms are integrated! So much here in this home for ANYONE!!!!
Location
State FL
County Escambia
Zoning Res Single
Rooms
Dining Room Kitchen/Dining Combo
Kitchen Not Updated, Laminate Counters, Pantry
Interior
Interior Features Storage, Baseboards, High Ceilings, Recessed Lighting
Heating Central
Cooling Central Air, Ceiling Fan(s)
Flooring Carpet, Simulated Wood
Appliance Electric Water Heater, Built In Microwave, Dishwasher, Disposal
Exterior
Garage 2 Car Garage
Garage Spaces 2.0
Pool None
Utilities Available Cable Available, Underground Utilities
Waterfront No
View Y/N No
Roof Type Shingle,Hip
Parking Type 2 Car Garage
Total Parking Spaces 2
Garage Yes
Building
Lot Description Corner Lot
Faces OLIVE RD TO LEFT ONTO WHITMIRE DR, TURN RIGHT ONTO ERWIN DR THEN RD CHANGES TO SABAL DR, FOLLOW TO RIGHT ONTO HEIGHTS LN, HOME IS ON THE CORNER OF HEIGHTS AND MAXTON RD
Story 1
Water Public
Structure Type Frame
New Construction No
Others
HOA Fee Include Association
Tax ID 201S302001000001
Security Features Smoke Detector(s)
Special Listing Condition Corp Owned/Relocation
Read Less
Want to know what your home might be worth? Contact us for a FREE valuation!

Our team is ready to help you sell your home for the highest possible price ASAP






