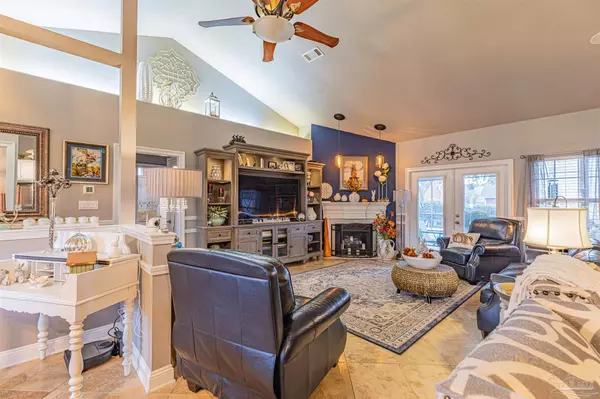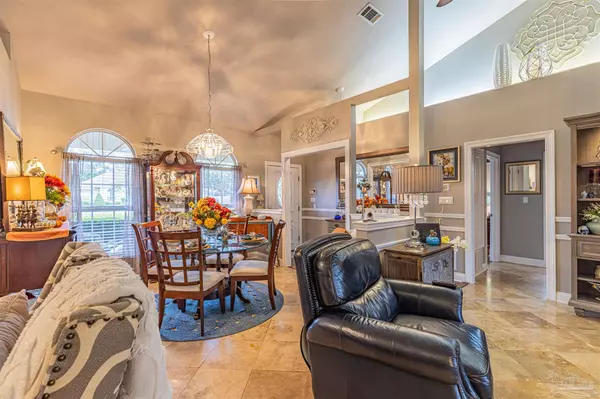Bought with Rebecca Weber • Levin Rinke Realty
$430,000
$439,000
2.1%For more information regarding the value of a property, please contact us for a free consultation.
4149 Chartwell St Pace, FL 32571
3 Beds
2.5 Baths
2,150 SqFt
Key Details
Sold Price $430,000
Property Type Single Family Home
Sub Type Single Family Residence
Listing Status Sold
Purchase Type For Sale
Square Footage 2,150 sqft
Price per Sqft $200
Subdivision Hammersmith
MLS Listing ID 635530
Sold Date 12/15/23
Style Craftsman
Bedrooms 3
Full Baths 2
Half Baths 1
HOA Fees $25/ann
HOA Y/N Yes
Originating Board Pensacola MLS
Year Built 1997
Lot Dimensions 100x149
Property Description
Prepare to be WOWED! This stunning 3-bedroom, 2.5-bathroom home is a perfect blend of elegance and comfort, nestled in a picturesque setting with a beautifully landscaped yard and a heated sports pool. As you approach the property, you'll be greeted by a meticulously manicured front lawn, and a charming front porch where you can enjoy your morning coffee or unwind in the evening. Upon entering the home, you'll find a spacious and inviting living room with tall ceilings and French doors that allow natural light to pour in, creating a warm and welcoming atmosphere. The open floor plan seamlessly connects the living room to the dining area, providing an ideal space for entertaining family and friends. The gourmet kitchen is a chef's dream, equipped with high-end stainless-steel appliances, granite countertops, a central island with a breakfast bar, and ample cabinet space. The three bedrooms are designed with comfort in mind. The master suite boasts a generous layout, French doors to the pool & patio, an en-suite bathroom that includes a spa-like soaking tub, a separate glass-enclosed shower & double vanity sinks. The two additional bedrooms are large with oversized closets and share a beautifully designed full bathroom. The backyard is a true oasis. Step outside to a professionally landscaped yard featuring lush greenery, colorful flowers, and a variety of shrubs and trees. The centerpiece of the outdoor space is the heated sports pool. It's perfect for year-round enjoyment, whether you're looking to swim laps for exercise or simply relax and unwind. The pool area is complemented by a spacious covered patio, making it an excellent spot for outdoor gatherings, barbecues or simply spending the day outdoors in the bliss of nature. The home & sprinkler system are on a well - which will save thousands on water bills. Roof is 2022, pool heater & liner are 2022. HVAC is 2021. Must see to believe! Buyer to verify square footage. Refrigerator does not convey.
Location
State FL
County Santa Rosa
Zoning County
Rooms
Dining Room Eat-in Kitchen, Formal Dining Room
Kitchen Updated, Granite Counters
Interior
Interior Features Storage, Baseboards, Cathedral Ceiling(s), Ceiling Fan(s), Crown Molding, High Ceilings, Walk-In Closet(s)
Heating Central
Cooling Central Air, Ceiling Fan(s)
Flooring Tile, Travertine, Laminate
Fireplace true
Appliance Electric Water Heater, Dishwasher, Disposal
Exterior
Exterior Feature Irrigation Well, Sprinkler
Garage 2 Car Garage, Side Entrance, Garage Door Opener
Garage Spaces 2.0
Fence Back Yard, Privacy
Pool Indoor
Utilities Available Cable Available
Waterfront No
View Y/N No
Roof Type Shingle
Parking Type 2 Car Garage, Side Entrance, Garage Door Opener
Total Parking Spaces 2
Garage Yes
Building
Lot Description Central Access
Faces Berryhill Rd to King George Parkway (Hammersmith) then right on Castle Gate and left on chartwell.
Story 1
Water Private
Structure Type Frame
New Construction No
Others
HOA Fee Include Maintenance
Tax ID 272N29165100D000140
Security Features Smoke Detector(s)
Read Less
Want to know what your home might be worth? Contact us for a FREE valuation!

Our team is ready to help you sell your home for the highest possible price ASAP






