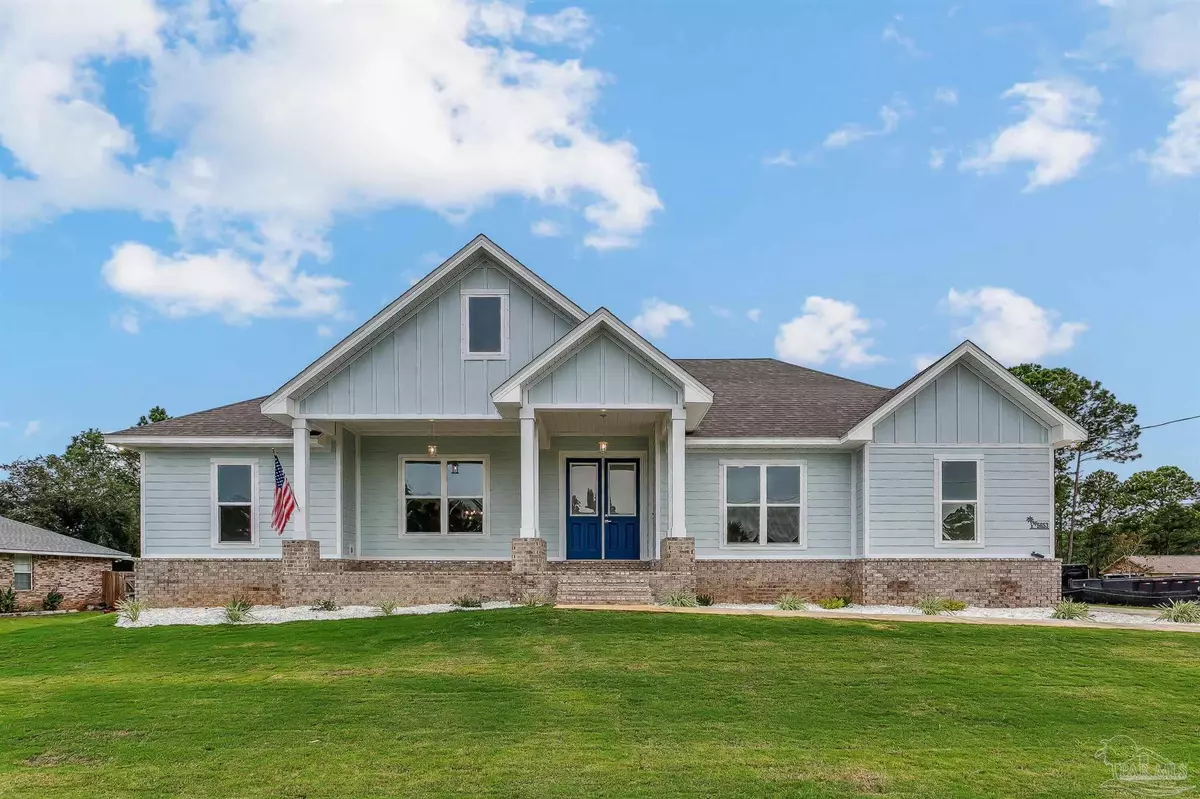Bought with Lawrence Bonck • Ross And Co.
$550,000
$549,900
For more information regarding the value of a property, please contact us for a free consultation.
5653 Als Way Milton, FL 32583
4 Beds
3.5 Baths
2,614 SqFt
Key Details
Sold Price $550,000
Property Type Single Family Home
Sub Type Single Family Residence
Listing Status Sold
Purchase Type For Sale
Square Footage 2,614 sqft
Price per Sqft $210
Subdivision Holiday Acres
MLS Listing ID 625274
Sold Date 12/08/23
Style Craftsman
Bedrooms 4
Full Baths 3
Half Baths 1
HOA Fees $12/ann
HOA Y/N Yes
Originating Board Pensacola MLS
Year Built 2023
Lot Size 0.450 Acres
Acres 0.45
Property Description
Brand New Custom Built Home! The first time this plan has ever been built! 4 bedroom 3 1/2 bathroom home! Large Great Room with Fireplace, and coffered ceiling with wood-stained beams. Wood-like flooring throughout the home. Kitchen boasting 8-foot island, quartz countertops, white shaker style cabinets, soft close drawers and cabinets, microwave built into the cabinets. Walk-in Butler's Pantry with cabinets and electricity! Laundry Room boasting utility sink, full-sized cabinets, built-in desk, and second refrigerator opening. Master bathroom boasting tiled master shower with two rain shower heads, multiple niches, and a leg shaving niche. Quartz Countertops on double vanities and under mount sinks, linen closet, Separate tub with tiled surround. Walk-in master closet featuring an island with electricity! Half bath next to the stairwell that leads to Bonus Room/ 4th bedroom with Full Bath! Ceiling Fans in Living Room and all bedrooms! Egg Shell Paint throughout the home! Rear Screened Porch is stubbed out with water and electricity for the outdoor kitchen! The rear and front porches will have herringbone patterned ceilings. Fully Cleared lot with Irrigation system. Roof Decking is plywood with spray foam insulation! Whole Home Gutter System! The community features a boat launch, dock, and pavilion with running water and a fish cleaning station! Prices, Options, and colors are subject to change based on sellers' or buyers' selections.
Location
State FL
County Santa Rosa
Zoning County
Rooms
Dining Room Eat-in Kitchen
Kitchen Not Updated
Interior
Interior Features Bonus Room
Heating Heat Pump, Central
Cooling Central Air, Ceiling Fan(s)
Appliance Electric Water Heater
Exterior
Garage 2 Car Garage, Garage Door Opener
Garage Spaces 2.0
Pool None
Waterfront No
View Y/N No
Roof Type Shingle
Parking Type 2 Car Garage, Garage Door Opener
Total Parking Spaces 2
Garage Yes
Building
Lot Description Interior Lot
Faces Take Avalon Blvd to Raughton Road. Take Raughton Road bak to Pearson Road. Take Pearson Toad to Als way. Home will be on Als way on the right.
Story 2
Water Public
Structure Type Frame
New Construction Yes
Others
HOA Fee Include Association
Tax ID 231S280000004460000
Security Features Security System,Smoke Detector(s)
Read Less
Want to know what your home might be worth? Contact us for a FREE valuation!

Our team is ready to help you sell your home for the highest possible price ASAP






