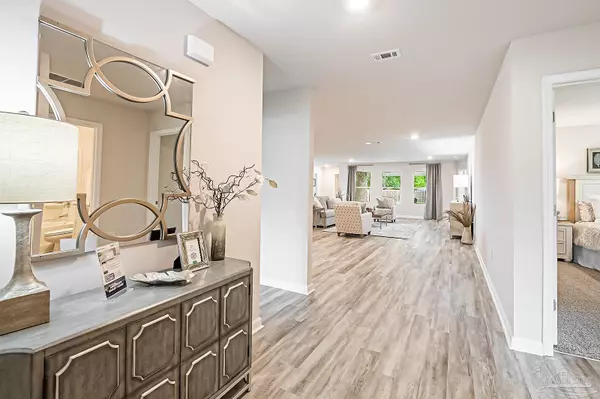Bought with Outside Area Selling Agent • OUTSIDE AREA SELLING OFFICE
$384,250
$385,900
0.4%For more information regarding the value of a property, please contact us for a free consultation.
9313 Tara Cir Milton, FL 32583
5 Beds
3 Baths
2,495 SqFt
Key Details
Sold Price $384,250
Property Type Single Family Home
Sub Type Single Family Residence
Listing Status Sold
Purchase Type For Sale
Square Footage 2,495 sqft
Price per Sqft $154
Subdivision Plantation Woods
MLS Listing ID 628877
Sold Date 09/26/23
Style Craftsman
Bedrooms 5
Full Baths 3
HOA Fees $24/ann
HOA Y/N Yes
Originating Board Pensacola MLS
Year Built 2023
Lot Size 0.330 Acres
Acres 0.33
Property Description
The Sawyer floor plan is a gorgeous and spacious 5 bed, 3 bath home located in Plantation Woods. The home features LVP flooring throughout with frieze carpet in the bedrooms. The kitchen has a great design with granite countertops, an undermount sink, a large island bar, all stainless-steel appliances and a corner pantry. The kitchen flows right into the family room, making it perfect for entertaining and family gatherings. A nice breakfast nook and separate dining area is just off the kitchen, too. Lots of natural light and a very relaxing feel is throughout the home. Bedroom 1 is spacious with an adjoining bath that offers a double granite vanity, large shower and a walk-in closet. The Smart Home Connect Technology System includes your video doorbell, keyless entry and more.
Location
State FL
County Santa Rosa
Zoning Res Single
Rooms
Dining Room Breakfast Bar, Breakfast Room/Nook, Living/Dining Combo
Kitchen Not Updated, Granite Counters, Kitchen Island, Pantry
Interior
Interior Features Baseboards, High Ceilings, Recessed Lighting
Heating Central
Cooling Central Air
Flooring Vinyl, Carpet
Appliance Electric Water Heater, Built In Microwave, Dishwasher, Disposal
Exterior
Garage 2 Car Garage, Front Entrance, Garage Door Opener
Garage Spaces 2.0
Pool None
Utilities Available Cable Available
Waterfront No
View Y/N No
Roof Type Shingle
Parking Type 2 Car Garage, Front Entrance, Garage Door Opener
Total Parking Spaces 2
Garage Yes
Building
Lot Description Central Access
Faces Go East on Hwy 90 past Hwy 87S. Then turn right onto Cox Road and Tarsus Drive will be the first left.
Story 1
Water Public
Structure Type Frame
New Construction Yes
Others
Tax ID New Phase
Security Features Smoke Detector(s)
Read Less
Want to know what your home might be worth? Contact us for a FREE valuation!

Our team is ready to help you sell your home for the highest possible price ASAP






