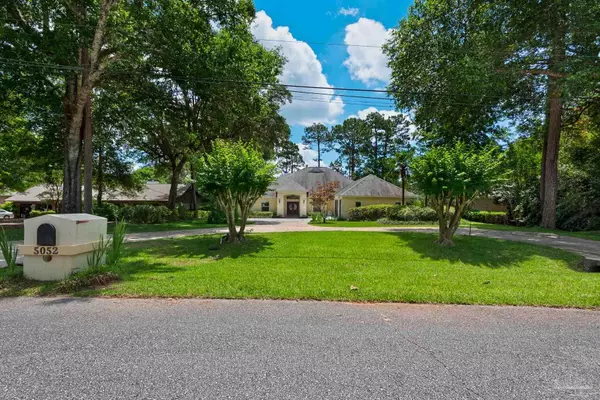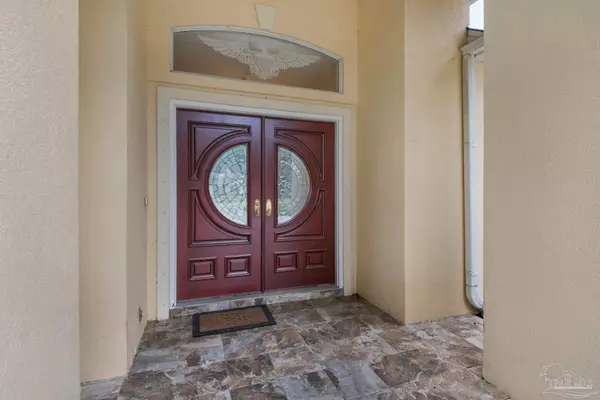Bought with Deborah Mays • RE/MAX HORIZONS REALTY
$685,000
$699,000
2.0%For more information regarding the value of a property, please contact us for a free consultation.
5052 Roland Rd Pace, FL 32571
4 Beds
3 Baths
3,409 SqFt
Key Details
Sold Price $685,000
Property Type Single Family Home
Sub Type Single Family Residence
Listing Status Sold
Purchase Type For Sale
Square Footage 3,409 sqft
Price per Sqft $200
Subdivision Woodbine Springs Plantation
MLS Listing ID 626959
Sold Date 09/15/23
Style Traditional
Bedrooms 4
Full Baths 3
HOA Fees $30/ann
HOA Y/N Yes
Originating Board Pensacola MLS
Year Built 1991
Lot Size 0.670 Acres
Acres 0.67
Property Description
Gorgeous one story lake front executive home with welcoming circular driveway and sweeping views of the lake throughout. As you enter your eyes are drawn to the large great room featuring a double sided gas fireplace through to bonus room that extends the Living Room and Kitchen areas. The Bonus room features a wet bar with icemaker, access to the den and exterior, and wall of windows to the screened pool and on to the lake. The gourmet kitchen offers double ovens, custom cabinets, center island with built-in wine rack, carousels in corner cabinets, sub-zero refrigerator, newer appliances, granite counter tops, updated backsplash and wine refrigerator. The split floorplan offers an extra large primary bedroom with 2 walk-in closets, pool access, and remodeled bathroom with walk-in tub and walk-in tiled shower. On the opposite side of the house are three additional bedrooms, one of which has been built out as an office but can be converted to hanging space, and the guest bath with double sinks and jetted tub. Original sun room has been finished out as a den complete with refrigerator and sink, perfect for watching football or a cozy movie or game night. The screened pool area is plumbed for a gas line and pool heater although not currently in use. The back yard is fenced with a path to the dock updated in 2023. There is a side entry garage with a double door and a separate single door. All of this in a subdivision with a 52 acre lake convenient to Whiting, UWF, downtown Pensacola and the beach. Roof to be replaced prior to closing.
Location
State FL
County Santa Rosa
Zoning Res Single
Rooms
Dining Room Breakfast Bar, Breakfast Room/Nook, Formal Dining Room
Kitchen Updated, Kitchen Island, Desk
Interior
Interior Features Baseboards, Bookcases, Ceiling Fan(s), Crown Molding, High Ceilings, High Speed Internet, Recessed Lighting, Sound System, Wet Bar, Bonus Room, Game Room, Office/Study
Heating Multi Units, Central
Cooling Multi Units, Central Air, Ceiling Fan(s)
Flooring Tile, Carpet
Fireplace true
Appliance Hybrid Water Heater, Wine Cooler, Dishwasher, Double Oven, Microwave, Refrigerator, Self Cleaning Oven, Oven
Exterior
Exterior Feature Lawn Pump, Sprinkler, Rain Gutters
Garage 3 Car Garage, Circular Driveway, Side Entrance, Garage Door Opener
Garage Spaces 3.0
Fence Back Yard, Other, Privacy
Pool Screen Enclosure, Vinyl
Community Features Fishing, Pavilion/Gazebo, Picnic Area, Pier, Playground
Utilities Available Sewer Available
Waterfront Yes
Waterfront Description Lake, Waterfront, Natural, Pier
View Y/N Yes
View Lake, Water
Roof Type Shingle
Parking Type 3 Car Garage, Circular Driveway, Side Entrance, Garage Door Opener
Total Parking Spaces 3
Garage Yes
Building
Faces Woodbine Rd to Able Ave, right on Roland Rd, house on the right
Story 1
Water Public
Structure Type Frame
New Construction No
Others
HOA Fee Include Association, Deed Restrictions, Management
Tax ID 061N29580400B000130
Pets Description Yes
Read Less
Want to know what your home might be worth? Contact us for a FREE valuation!

Our team is ready to help you sell your home for the highest possible price ASAP






