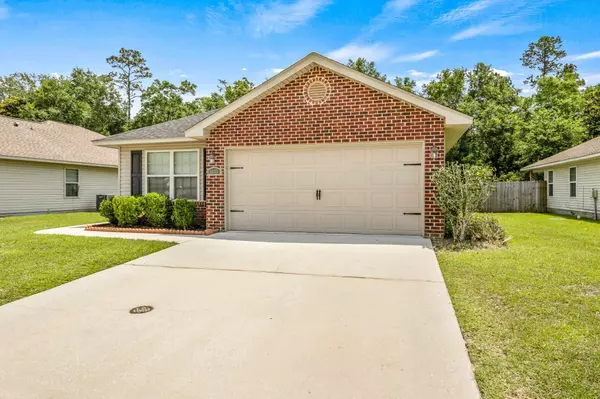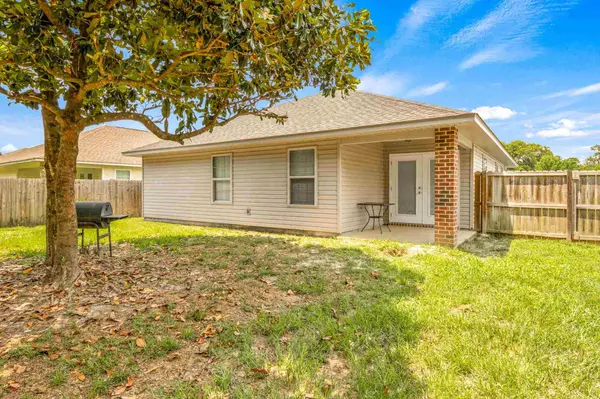Bought with Linda Stahl • Lucky Palms Realty
$302,000
$298,000
1.3%For more information regarding the value of a property, please contact us for a free consultation.
5133 Carley Ct Milton, FL 32583
3 Beds
2 Baths
1,628 SqFt
Key Details
Sold Price $302,000
Property Type Single Family Home
Sub Type Single Family Residence
Listing Status Sold
Purchase Type For Sale
Square Footage 1,628 sqft
Price per Sqft $185
Subdivision Avalon Estates
MLS Listing ID 626919
Sold Date 08/01/23
Style Traditional
Bedrooms 3
Full Baths 2
HOA Fees $29/ann
HOA Y/N Yes
Originating Board Pensacola MLS
Year Built 2016
Lot Size 7,274 Sqft
Acres 0.167
Property Description
Welcome Home. Come see yourself living in this beautiful home in conveniently located subdivision, Avalon Estates! You'll notice the exterior features a brick front and with vinyl sides, architectural shingle roof, fenced backyard, and a 2 car garage. Upon entering you will find the foyer has wood flooring that leads to a nice open family room with vaulted ceilings, ceiling fan, and carpet. The kitchen/dining area has been recently updated with new LVP flooring. You will find the kitchen has stainless steel appliances, double sink, island, nice size pantry, granite counter tops. Master bedroom has trey ceilings, carpet and ceiling fan. Nice size walk in closet. Master bath has double sinks, garden tub and separate shower, granite counter tops. Double doors to go out back to a covered 8x10 back patio. A huge back yard with privacy fence.
Location
State FL
County Santa Rosa
Zoning Deed Restrictions,Res Single
Rooms
Dining Room Kitchen/Dining Combo
Kitchen Updated, Granite Counters, Kitchen Island, Pantry
Interior
Interior Features Ceiling Fan(s), High Ceilings, Recessed Lighting, Walk-In Closet(s)
Heating Central
Cooling Central Air, Ceiling Fan(s)
Flooring Hardwood, Vinyl, Carpet
Appliance Electric Water Heater, Dishwasher, Disposal
Exterior
Garage 2 Car Garage
Garage Spaces 2.0
Fence Privacy
Pool None
Waterfront No
View Y/N No
Roof Type Shingle
Parking Type 2 Car Garage
Total Parking Spaces 2
Garage Yes
Building
Lot Description Interior Lot
Faces From 1-10 go North on Avalon Blvd, go West on Del Monte, go North on 14th Avenue-14th becomes Monticito Blvd. Subdivision will be on left. From Hwy. 90 go South on Avalon Blvd. Go SW on Mulat Road, go South on Monticito Blvd. Subdivision will be on your right.
Story 1
Water Public
Structure Type Frame
New Construction No
Others
Tax ID 351N29010200A000170
Security Features Smoke Detector(s)
Read Less
Want to know what your home might be worth? Contact us for a FREE valuation!

Our team is ready to help you sell your home for the highest possible price ASAP






