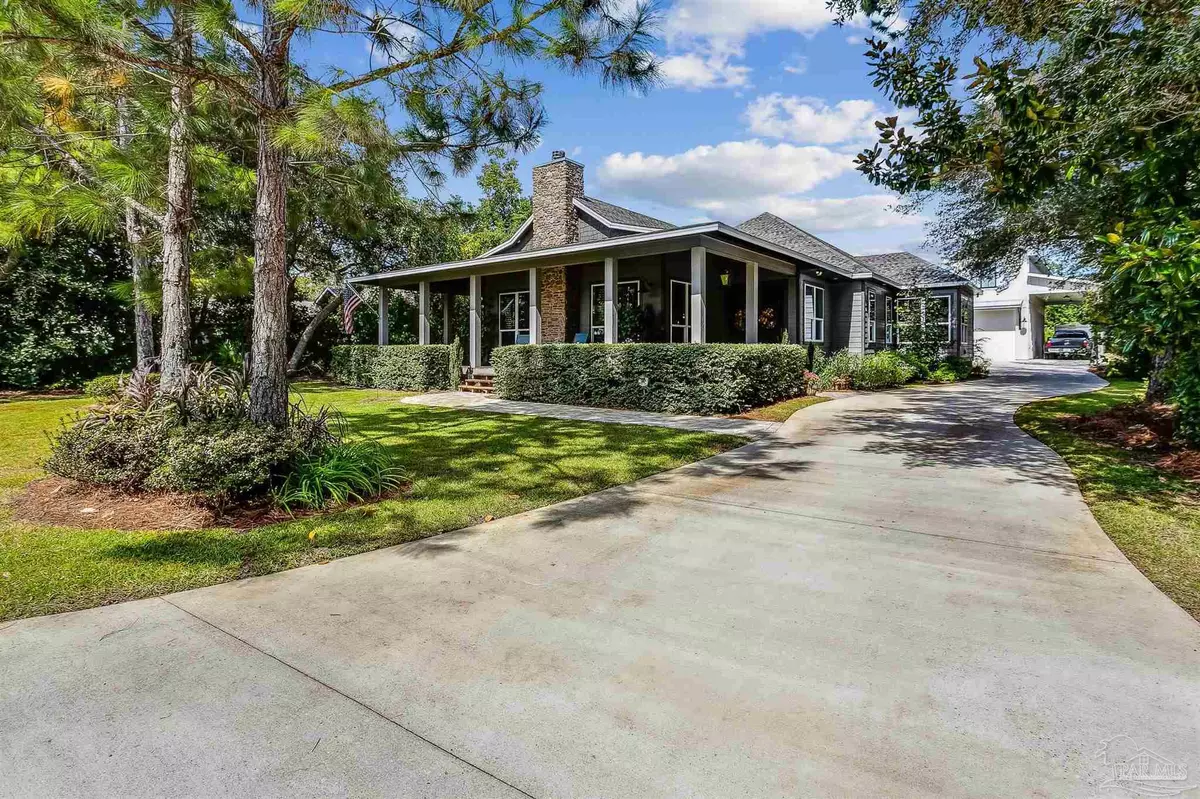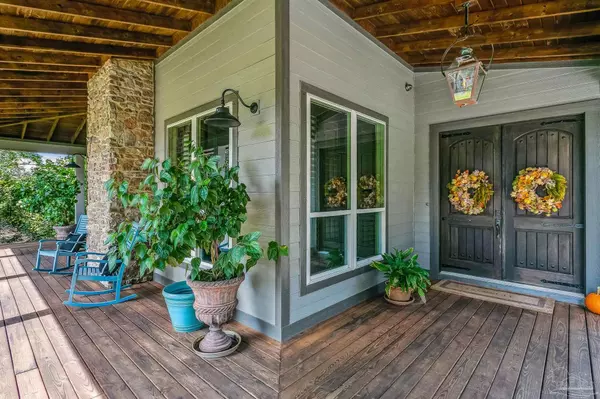Bought with Dione Dunn • Levin Rinke Realty
$950,000
$998,500
4.9%For more information regarding the value of a property, please contact us for a free consultation.
6806 Tidewater Dr Navarre, FL 32566
4 Beds
3.5 Baths
2,962 SqFt
Key Details
Sold Price $950,000
Property Type Single Family Home
Sub Type Single Family Residence
Listing Status Sold
Purchase Type For Sale
Square Footage 2,962 sqft
Price per Sqft $320
Subdivision Sound Retreat
MLS Listing ID 617178
Sold Date 06/30/23
Style Craftsman
Bedrooms 4
Full Baths 3
Half Baths 1
HOA Fees $6/ann
HOA Y/N Yes
Originating Board Pensacola MLS
Year Built 2016
Lot Size 0.460 Acres
Acres 0.46
Lot Dimensions 100 x 200
Property Description
Builders personal dream home can now be yours in beautiful Navarre. You will appreciate the quality craftsmanship from top to bottom and the unique design features from the moment you pull up to the residence. Expansive 3-sided front porch where you can relax and enjoy a quiet cup of coffee. Inside you will be greeted by open plan living room with 16' ceilings, stone fireplace, plantation shutters throughout and custom lighting. A chefs kitchen is sure to delight with soft close cabinets, 42" uppers and Bertazzoni Italian 36" gas range with pot filler. One-of-a-kind slate countertop island and copper farmhouse style sink. Formal dining room off the kitchen has lovely nature views of the outdoors. Separate Den has 36" wine cooler/mini fridge and bar area, perfect for entertaining. The cozy primary bedroom features trey ceiling, electric fireplace and crown molding. The en-suite has claw foot tub, marble shower with body sprays and marble flooring. The 168 sf closet is a must see with built-in shoe racks and shelving, which also includes a built- in safe. Two more bedrooms (1 currently used as an office) butlers pantry and another bath and a half round out the home's main living areas. Once you step out the back door, there is a lovely porch for relaxing and entertaining with a built-in swing. Every hobbyist/car guy/tinkerers dream awaits in the 3 car garage with wired car lift potential. Newly constructed cottage with living room, bedroom, full kitchen and bathroom, heated and cooled 14' garage with an additional deep RV garage. Loads of parking for all the family and friends that will want to visit you in this quiet neighborhood with deeded water access and close to shopping and the beautiful white sand beaches of the Gulf Coast. You must see this gorgeous home in person to truly appreciate all the custom and technical features. See attached spec sheet for the many details of high end construction. Make your personal appointment to view today!
Location
State FL
County Santa Rosa
Zoning County
Rooms
Dining Room Breakfast Bar, Formal Dining Room, Kitchen/Dining Combo
Kitchen Not Updated
Interior
Interior Features Guest Room/In Law Suite
Heating Central
Cooling Multi Units, Ceiling Fan(s), ENERGY STAR Qualified Equipment, ENERGY STAR Qualified Wall/Window Unit(s)
Flooring Hardwood, Marble
Appliance Tankless Water Heater/Gas, ENERGY STAR Qualified Water Heater
Exterior
Garage Carport, Garage, 3 Car Garage, Boat, RV Access/Parking
Garage Spaces 4.0
Carport Spaces 1
Pool None
Waterfront No
View Y/N No
Roof Type Shingle, Hip
Parking Type Carport, Garage, 3 Car Garage, Boat, RV Access/Parking
Total Parking Spaces 6
Garage Yes
Building
Lot Description Interior Lot
Faces From Hwy 98 turn on south Sound Retreat Dr proceed down toward Santa Rosa Sound and turn right on Tidewater Dr. The custom home is on the right.
Story 1
Water Public
Structure Type Frame
New Construction No
Others
HOA Fee Include None
Tax ID 222S270000001220000
Security Features Security System, Smoke Detector(s)
Read Less
Want to know what your home might be worth? Contact us for a FREE valuation!

Our team is ready to help you sell your home for the highest possible price ASAP






