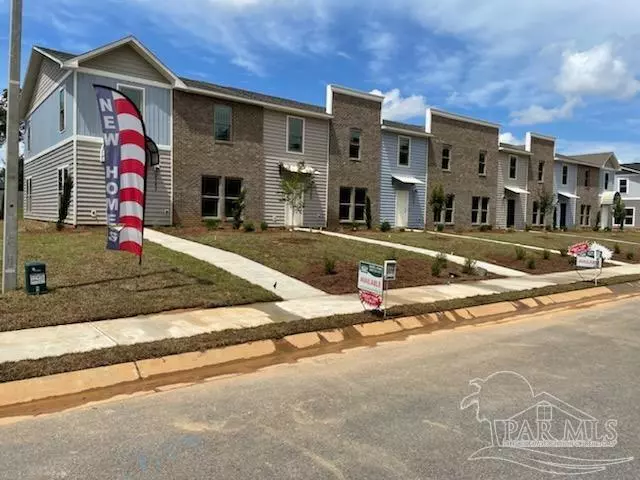Bought with Sarah Mcnorton • HENRY REALTY, INC.
$260,835
$274,800
5.1%For more information regarding the value of a property, please contact us for a free consultation.
4419 Village Oak Ln Pace, FL 32571
3 Beds
2.5 Baths
1,581 SqFt
Key Details
Sold Price $260,835
Property Type Single Family Home
Sub Type Res Attached
Listing Status Sold
Purchase Type For Sale
Square Footage 1,581 sqft
Price per Sqft $164
Subdivision The Woodlands Townhomes
MLS Listing ID 627718
Sold Date 06/16/23
Style Cottage
Bedrooms 3
Full Baths 2
Half Baths 1
HOA Fees $115/ann
HOA Y/N Yes
Originating Board Pensacola MLS
Year Built 2022
Lot Size 2,613 Sqft
Acres 0.06
Property Description
WELCOME HOME! This BRAND NEW 3 Bedroom, 2.5 Bath Townhome is ready for YOU! Enjoy low maintenance living in our Beautiful Woodlands Neighborhood. This townhome has a very spacious kitchen with a huge pantry! Stainless Steel built in microwave, dishwasher and smooth glass top oven/range is included! Your granite countertops in the kitchen pair perfectly with a massive farmhouse sink, modern backsplash and very convenient pot filler! We've also included a USB plug in the kitchen for your charging convenience! Your spacious half bath is right across from the kitchen along with your breakfast bar, dining room and family room! Up the stairs you'll find your very large master suite, with a walk in closet and master bathroom you'll love! Granite countertops, Double vanities and an oversized Tile Shower are yours to enjoy! Right down the hall you'll find your Laundry room along with your 2 guest bedrooms with a Jack and Jill Bathroom! The 2 large storage closets upstairs and the closet downstairs aren't the only storage you have. In your oversized 2-car garage, you have ANOTHER storage closet! Your garage is also equipped with a garage door opener and access door! Don't worry about having to clutter up the garage with yard tools - that is one of the MANY items covered under the HOA! Sidewalks, Street Lights, Irrigation and a BEAUTIFUL park with Splashpad make Woodlands an AMAZING subdivision to call home! Colors and finishes may vary from photos. Contact listing agent for specific color schemes.
Location
State FL
County Santa Rosa
Zoning Res Multi
Rooms
Dining Room Breakfast Room/Nook
Kitchen Not Updated, Granite Counters, Pantry
Interior
Interior Features Baseboards, Ceiling Fan(s), High Speed Internet, Recessed Lighting, Walk-In Closet(s), Smart Thermostat
Heating Central
Cooling Central Air, Ceiling Fan(s)
Flooring Carpet, Simulated Wood
Appliance Electric Water Heater, Built In Microwave, Dishwasher, Disposal, Microwave, Self Cleaning Oven
Exterior
Exterior Feature Irrigation Well, Sprinkler, Rain Gutters
Garage 2 Car Garage, Oversized, Rear Entrance, Garage Door Opener
Garage Spaces 2.0
Pool None
Community Features Pavilion/Gazebo, Picnic Area, Playground, Sidewalks
Utilities Available Cable Available, Underground Utilities
Waterfront No
View Y/N No
Roof Type Shingle
Parking Type 2 Car Garage, Oversized, Rear Entrance, Garage Door Opener
Total Parking Spaces 2
Garage Yes
Building
Lot Description Central Access, Interior Lot
Faces From I-10 East: Take Exit 22, Left on Avalon Blvd, Left on Cyanamid Road, Right on Bell Lane, Left on Oak Vista, Right on Village Oak. Townhome will be on your Left. From Hwy 90 East: Right on Bell Lane, Right on Oak Vista, Right on Village Oak. Townhome will be on your Left.
Story 2
Water Public
Structure Type Brick, Frame
New Construction Yes
Others
HOA Fee Include Association, Maintenance Grounds, None, Recreation Facility, Trash
Tax ID 261N29587800N000260
Security Features Smoke Detector(s)
Read Less
Want to know what your home might be worth? Contact us for a FREE valuation!

Our team is ready to help you sell your home for the highest possible price ASAP






