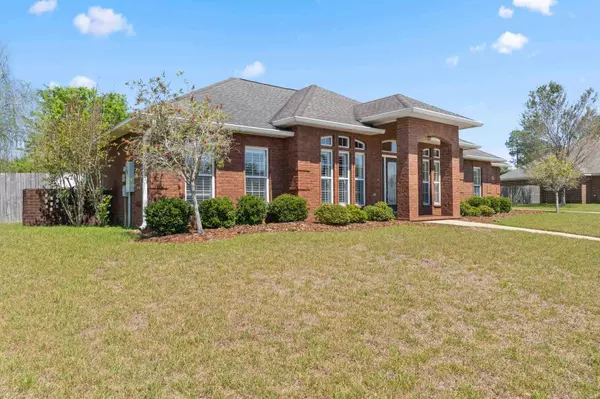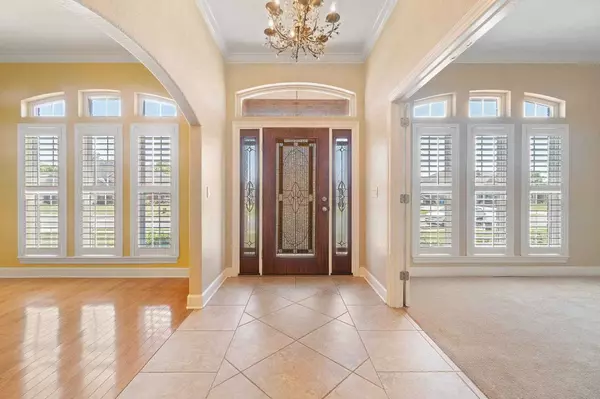Bought with Robin Hogue • HomeSmart Sunshine Realty
$460,000
$469,000
1.9%For more information regarding the value of a property, please contact us for a free consultation.
3704 Laverne Dr Pace, FL 32571
3 Beds
2 Baths
2,498 SqFt
Key Details
Sold Price $460,000
Property Type Single Family Home
Sub Type Single Family Residence
Listing Status Sold
Purchase Type For Sale
Square Footage 2,498 sqft
Price per Sqft $184
Subdivision Laurelwood
MLS Listing ID 624007
Sold Date 05/24/23
Style Contemporary, Ranch
Bedrooms 3
Full Baths 2
HOA Fees $8/ann
HOA Y/N Yes
Originating Board Pensacola MLS
Year Built 2007
Lot Size 0.420 Acres
Acres 0.42
Lot Dimensions 109X149
Property Description
PACE SCHOOLS ~ GREAT CENTRAL LOCATION ~ DESIRABLE NEIGHBORHOOD Welcome to your beautiful new home in the heart of Pace! Situated on a large .42 acre lot (a sprinkler system keeps the landscape green), this custom home features 10ft ceilings, 3 bedrooms plus study/office, formal dining, and 2 full baths. Stepping through the foyer into the open concept kitchen and living areas, you'll find 18in ceramic tile flooring and a gas fireplace for those occasional chilly nights in. The kitchen features travertine counters as well as a tumbled travertine backsplash, breakfast space, and walk-in pantry. Plantation shutters offer an extra touch of elegance and privacy. Bamboo flooring in the bedrooms is a classic style that's easy to care for and the master suite boasts a garden tub, walk-in shower, and two walk-in closets, as well as separate linen storage. A generous utility sink in the laundry room makes clean up after projects or pets a breeze. When it's time to treat yourself, enjoy a cold beverage (without the menace of mosquitos) overlooking the fenced backyard from your screened-in porch. .
Location
State FL
County Santa Rosa
Zoning Res Single
Rooms
Other Rooms Yard Building
Dining Room Eat-in Kitchen, Formal Dining Room
Kitchen Not Updated, Stone Counters
Interior
Interior Features Baseboards, Ceiling Fan(s), High Ceilings, Walk-In Closet(s), Office/Study
Heating Central
Cooling Central Air, Ceiling Fan(s)
Flooring Bamboo, Tile, Carpet
Fireplace true
Appliance Electric Water Heater, Dishwasher
Exterior
Exterior Feature Irrigation Well, Sprinkler
Garage 2 Car Garage, Guest, Side Entrance
Garage Spaces 2.0
Fence Back Yard, Privacy
Pool None
Utilities Available Cable Available
Waterfront No
View Y/N No
Roof Type Composition
Parking Type 2 Car Garage, Guest, Side Entrance
Total Parking Spaces 2
Garage Yes
Building
Faces Hwy 90 to North on Chumuckla Hwy to right onto Laurel Lee (Laurelwood), then right on Laverne Dr, 3704 is several houses down on the left.
Story 1
Water Public
Structure Type Frame
New Construction No
Others
HOA Fee Include Maintenance
Tax ID 322N29230200A000340
Read Less
Want to know what your home might be worth? Contact us for a FREE valuation!

Our team is ready to help you sell your home for the highest possible price ASAP






