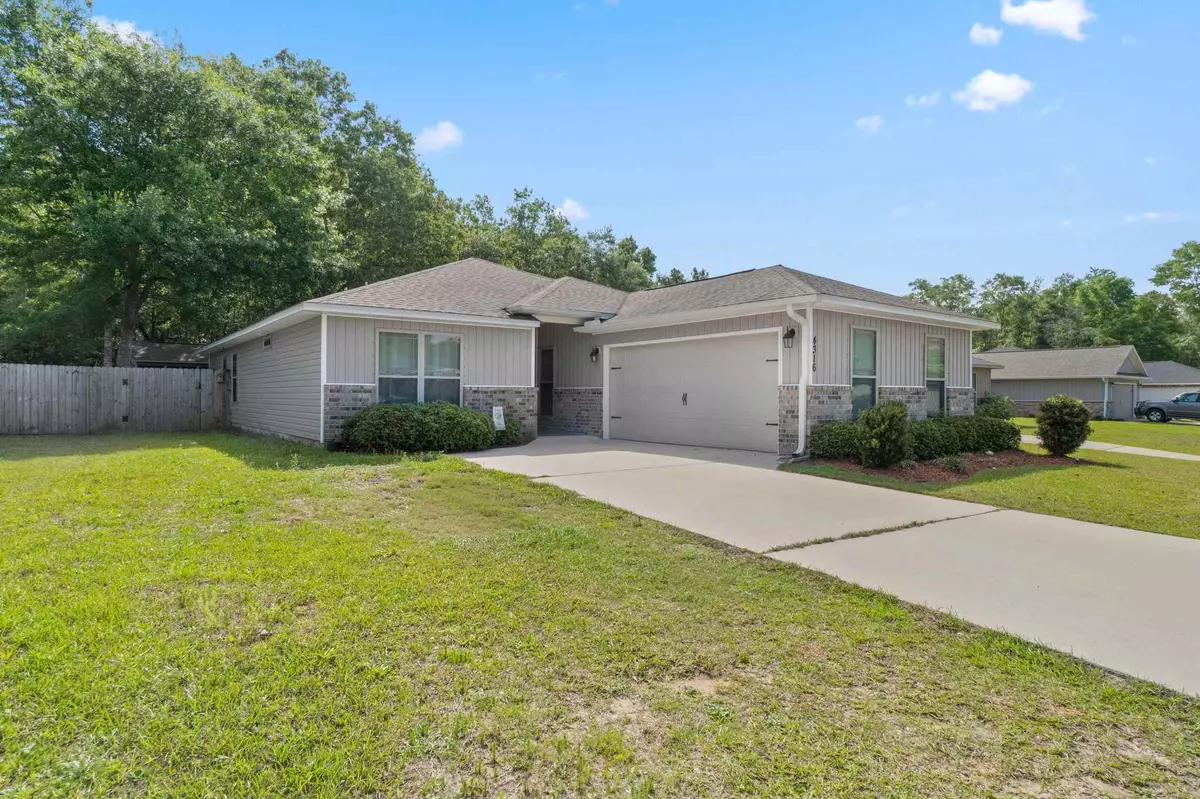Bought with Robert Brooks • ROB BROOKS REALTY
$295,000
$292,000
1.0%For more information regarding the value of a property, please contact us for a free consultation.
4316 Village Oak Ln Pace, FL 32571
4 Beds
2 Baths
1,729 SqFt
Key Details
Sold Price $295,000
Property Type Single Family Home
Sub Type Single Family Residence
Listing Status Sold
Purchase Type For Sale
Square Footage 1,729 sqft
Price per Sqft $170
Subdivision The Woodlands
MLS Listing ID 625075
Sold Date 05/15/23
Style Cottage
Bedrooms 4
Full Baths 2
HOA Fees $20/ann
HOA Y/N Yes
Originating Board Pensacola MLS
Year Built 2016
Lot Size 10,890 Sqft
Acres 0.25
Property Description
JUST LISTED is this beautiful cottage-style home in the Woodlands subdivision of Pace, Florida. Bell Lane is a great connector from I-10 to the heart of Pace...so if you're looking to live "somewhere in the middle" this is it. Not only is this 4 bedroom 2 bathroom home located just minutes away from Pea Ridge and all it's amenities, but it's also just steps away from one of the nicest neighborhood parks in the area. An open floor plan with tile in the kitchen, dining room, and bathrooms can handle whatever your family has to throw at it! Enjoy peaceful mornings on a covered back porch as you sip coffee and listen to the birds sing. Complete with a fenced back yard and a recently-installed shed- this listing ready for your kids, your furry friends, and all your power tools. Don't miss out on this wonderful home. Set up your showing today!
Location
State FL
County Santa Rosa
Zoning County,Deed Restrictions,Res Single
Rooms
Dining Room Breakfast Bar, Breakfast Room/Nook
Kitchen Not Updated
Interior
Heating Heat Pump, Central
Cooling Central Air, Ceiling Fan(s)
Flooring Tile, Carpet
Appliance Electric Water Heater
Exterior
Garage Driveway
Pool None
Waterfront No
View Y/N No
Roof Type Shingle
Parking Type Driveway
Garage No
Building
Lot Description Interior Lot
Faces From Chumuckla Hwy and Hwy 90, continue East on Hwy 90 towards Milton to South on Bell Lane. Continue about 1.7 miles turn Right on Red Cedar Road. From I-10 exit on Exit # 22 (State Rd 281 North). Go 2.7 miles & get into the LEFT turning lane at the stop light turn Left on
Story 1
Water Public
Structure Type Brick, Frame
New Construction No
Others
HOA Fee Include None
Tax ID 261N29587800B000460
Security Features Smoke Detector(s)
Special Listing Condition As Is
Read Less
Want to know what your home might be worth? Contact us for a FREE valuation!

Our team is ready to help you sell your home for the highest possible price ASAP






