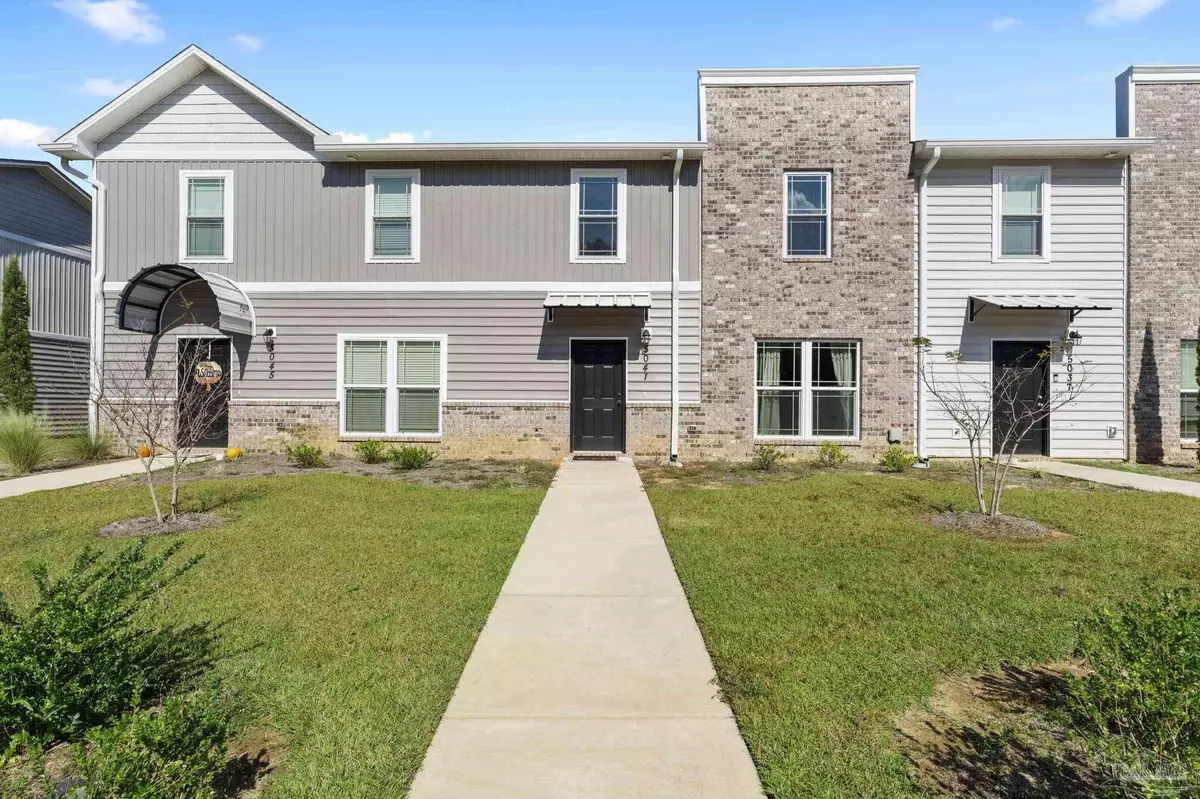Bought with Cinnamon Reed • KELLER WILLIAMS REALTY GULF COAST
$263,000
$267,900
1.8%For more information regarding the value of a property, please contact us for a free consultation.
5041 Peach Dr Pace, FL 32571
3 Beds
2.5 Baths
1,581 SqFt
Key Details
Sold Price $263,000
Property Type Single Family Home
Sub Type Res Attached
Listing Status Sold
Purchase Type For Sale
Square Footage 1,581 sqft
Price per Sqft $166
Subdivision The Woodlands Townhomes
MLS Listing ID 618671
Sold Date 05/08/23
Style Contemporary, Craftsman
Bedrooms 3
Full Baths 2
Half Baths 1
HOA Fees $140/ann
HOA Y/N Yes
Originating Board Pensacola MLS
Year Built 2021
Lot Size 2,613 Sqft
Acres 0.06
Lot Dimensions 25X107
Property Description
**PAY FULL PRICE & GET $5,000.00 TOWARD YOUR CLOSING COSTS AND PREPAID ITEMS OR BUY DOWN YOUR INTEREST RATE!** 3 Bedroom / 2.5 Bathroom townhome with oversized 2-car garage and lots of storage space! You won’t find a better price for the quality construction and attention to detail: this better-than-new townhome has granite countertops, tile backsplash, a farmhouse sink and even a pot filler for all the “pasta lovers” out there! The kitchen pantry is large enough to store anything you need to cook a delicious feast or store party supplies to host your next dinner party. The neighborhood is maintained for you with no yard work for you to worry about on your days off from work. If you like the great outdoors, there’s plenty to do as this home is so close to the Blackwater River and the Pensacola and Navarre beaches. The neighborhood is surrounded by nature trails and even has a park featuring splash pads and a jungle gym! There’s no rental restrictions so you can even rent this home out on AIRBNB or VRBO! What an amazing opportunity!
Location
State FL
County Santa Rosa
Zoning Res Multi
Rooms
Dining Room Eat-in Kitchen, Kitchen/Dining Combo, Living/Dining Combo
Kitchen Updated, Granite Counters, Pantry
Interior
Interior Features Storage, Baseboards, Ceiling Fan(s), High Speed Internet, Recessed Lighting, Smart Thermostat
Heating Central
Cooling Central Air, Ceiling Fan(s)
Flooring Carpet, Simulated Wood
Appliance Electric Water Heater, Built In Microwave, Dishwasher, Disposal, Microwave, Oven/Cooktop, Refrigerator, Self Cleaning Oven, ENERGY STAR Qualified Dishwasher
Exterior
Exterior Feature Sprinkler, Rain Gutters
Garage 2 Car Garage, Rear Entrance, Garage Door Opener
Garage Spaces 2.0
Pool None
Community Features Pavilion/Gazebo, Picnic Area, Playground, Sidewalks
Utilities Available Underground Utilities
Waterfront No
Waterfront Description No Water Features
View Y/N No
Roof Type Shingle
Parking Type 2 Car Garage, Rear Entrance, Garage Door Opener
Total Parking Spaces 4
Garage Yes
Building
Lot Description Central Access, Interior Lot
Faces From I-10 East: Take Exit 22, Left on Avalon Blvd, Left on Cyanamid Road, Right on Bell Lane, Left on Peach Drive. Townhome will be on your Right. From Hwy 90 East: Right on Bell Lane, Right on Peach Drive. Townhome will be on your Right.
Story 2
Water Public
Structure Type Brick, Frame
New Construction No
Others
HOA Fee Include Association, Maintenance Grounds, Recreation Facility
Tax ID 261N29587800S000050
Security Features Smoke Detector(s)
Pets Description Yes
Read Less
Want to know what your home might be worth? Contact us for a FREE valuation!

Our team is ready to help you sell your home for the highest possible price ASAP






