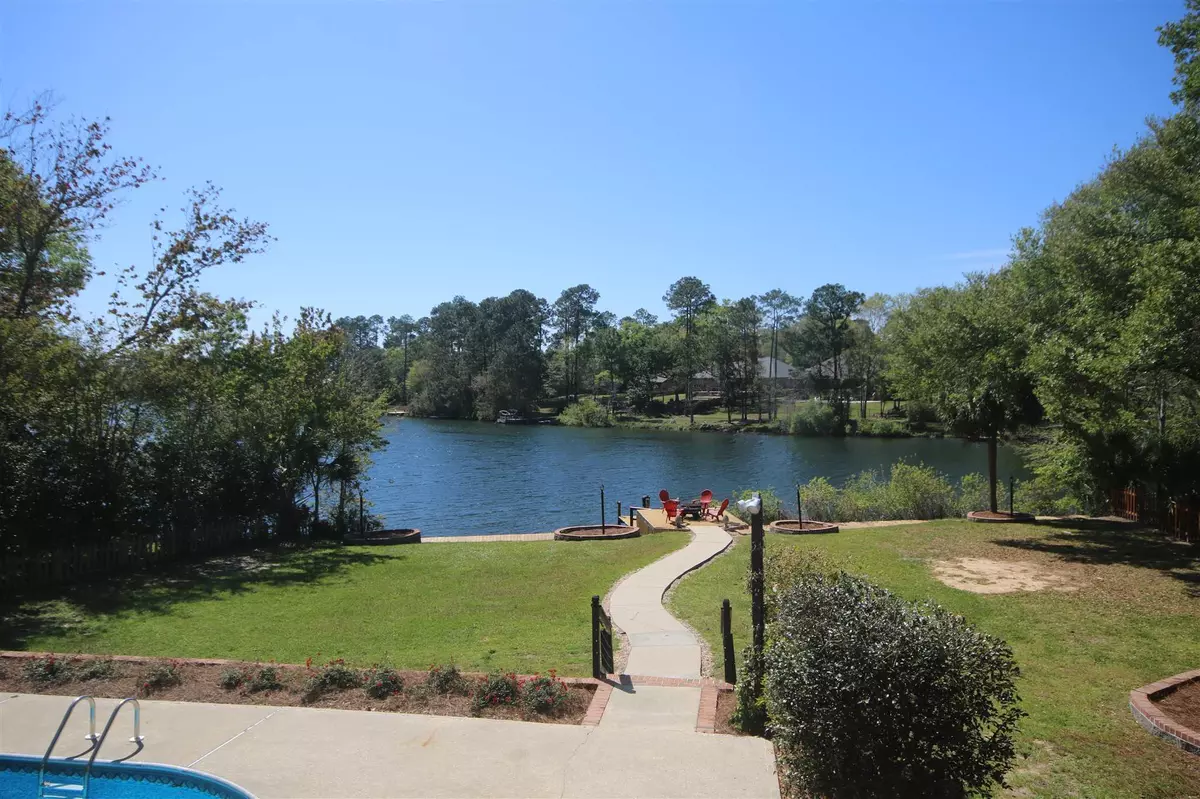Bought with Debbie Horne • Nexthome Momentum
$560,000
$560,000
For more information regarding the value of a property, please contact us for a free consultation.
5425 Rowe Trl Pace, FL 32571
4 Beds
2.5 Baths
2,701 SqFt
Key Details
Sold Price $560,000
Property Type Single Family Home
Sub Type Single Family Residence
Listing Status Sold
Purchase Type For Sale
Square Footage 2,701 sqft
Price per Sqft $207
Subdivision Woodbine Springs Plantation
MLS Listing ID 624113
Sold Date 05/03/23
Style Traditional
Bedrooms 4
Full Baths 2
Half Baths 1
HOA Fees $25/ann
HOA Y/N Yes
Originating Board Pensacola MLS
Year Built 1987
Lot Size 0.860 Acres
Acres 0.86
Lot Dimensions 100 x 343 x 108 x 383
Property Description
LAKE FRONT HOME w/a POOL in Woodbine Springs! This neighborhood offers a 52 ACRE LAKE, 2 playgrounds, picnic tables, gazebo & dock for fishing! There is something for everyone to enjoy! You will also enjoy that this home sits back away from the road, w/a circular driveway & is surrounded by gorgeous mature trees. Starting w/the improvements: NEW ROOF Jan. 2023 ~ NEW HVAC inside & out Jan. 2023 ~ NEW 50 GAL. WATER HEATER 2023 ~ NEW A/C / HEAT window unit for bonus room 2023 ~ NEW mini split in master bedroom 2022 ~ ENTIRE HOUSE PAINTED 2023 ~ Garage floor striped & painted 2023 ~ NEW ceiling fans in great room, master bedroom & office 2023 ~ NEW exhaust fans in master bath & ½ bath 2023 ~ Polaris booster pump re-built 2023 ~ NEW LVP flooring installed throughout 1st floor of house ~ Dock rebuilt & treated 2023 ~ Lower decks & top deck remodeled & resealed between 2020 & 2023 ~ Stainless steel railing system installed on decks in 2022 ~ Steps added at dock 2022 ~ NEW 2.7 HP Variable pool pump 2020 ~ REMODELED downstairs full bath 2022 ~ FISH FEEDER at dock. Inside you have a 2-story STONE fireplace, vaulted ceilings of cedar & stacking multi-slide glass doors for an amazing LAKE view. On the 1st floor you have a huge great room; huge kitchen w/GRANITE, desk area, WALK-IN PANTRY, gorgeous dining room & all have a view of the LAKE. You also have 2 bedrooms, a full bath & an office/3rd bedroom. On the 2nd floor is you master suite & BONUS room. The master suite has its own private deck w/a view of the LAKE. The master bath features 2 skylights, a jetted tub, separate shower, water closet & vanity w/dual sinks. Outside you will enjoy a 60 ft. deck overlooking the POOL. You have a paved sidewalk leading to the DOCK & also a large storage area below the deck at the back of the home. This home is a must-see & has SO MUCH to offer & just minutes to Pace schools. 1 bdrm. does not have a closet. Sellers used it as a bdrm. w/a chifforobe.
Location
State FL
County Santa Rosa
Zoning Res Single
Rooms
Other Rooms Workshop/Storage
Dining Room Breakfast Bar, Formal Dining Room
Kitchen Updated, Granite Counters, Pantry, Desk
Interior
Interior Features Baseboards, Ceiling Fan(s), High Ceilings, High Speed Internet, Plant Ledges, Recessed Lighting, Vaulted Ceiling(s), Walk-In Closet(s), Bonus Room
Heating Multi Units, Central, Fireplace(s)
Cooling Multi Units, Central Air, Wall/Window Unit(s), Ceiling Fan(s)
Flooring Hardwood, Tile
Fireplace true
Appliance Electric Water Heater, Dishwasher, Disposal
Exterior
Exterior Feature Lawn Pump, Sprinkler, Rain Gutters
Garage 2 Car Garage, Boat, Circular Driveway, Front Entrance, Guest, Oversized, RV Access/Parking, Garage Door Opener
Garage Spaces 2.0
Fence Back Yard
Pool In Ground, Vinyl
Community Features Dock, Fishing, Pavilion/Gazebo, Picnic Area, Pier, Playground
Utilities Available Cable Available
Waterfront Yes
Waterfront Description Lake, Waterfront, Pier
View Y/N Yes
View Lake
Roof Type Shingle, Gable, Hip
Parking Type 2 Car Garage, Boat, Circular Driveway, Front Entrance, Guest, Oversized, RV Access/Parking, Garage Door Opener
Total Parking Spaces 2
Garage Yes
Building
Lot Description Interior Lot
Faces Hwy 90 heading (W) to Pace from Milton, take a right (N) onto Woodbine Rd. Continue (N) until the 2nd entrance of Woodbine Springs Plantation, take a left (W) onto Dunning Dr. At the first stop sign, take a left & follow around curve & home will be on your left.
Story 2
Water Public
Structure Type Brick, Frame
New Construction No
Others
HOA Fee Include Association, Deed Restrictions, Management
Tax ID 061N29580400B000470
Security Features Smoke Detector(s)
Pets Description Yes
Read Less
Want to know what your home might be worth? Contact us for a FREE valuation!

Our team is ready to help you sell your home for the highest possible price ASAP






