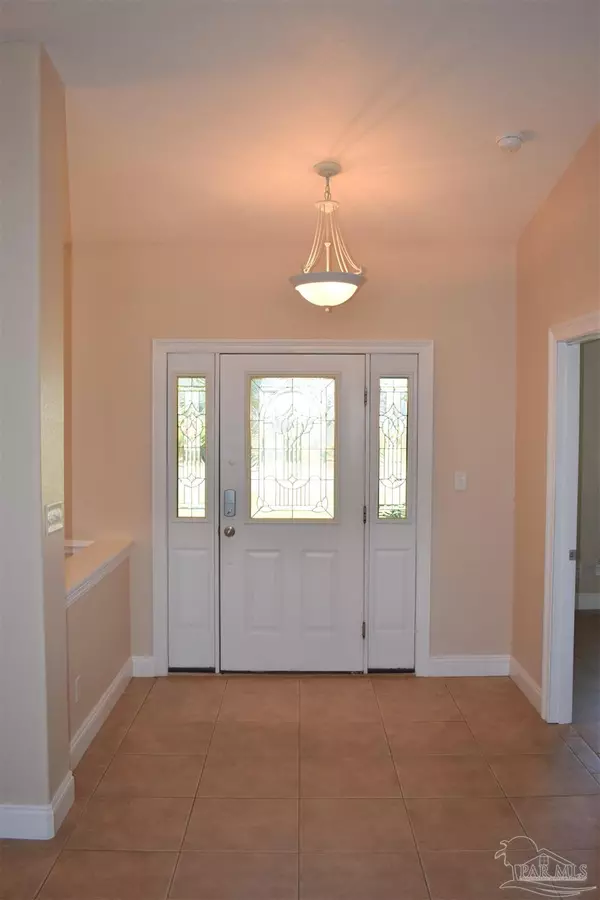Bought with Mary Williams • Levin Rinke Realty
$695,000
$725,000
4.1%For more information regarding the value of a property, please contact us for a free consultation.
3996 Gordon Wells Dr Milton, FL 32583
3 Beds
2 Baths
2,403 SqFt
Key Details
Sold Price $695,000
Property Type Single Family Home
Sub Type Single Family Residence
Listing Status Sold
Purchase Type For Sale
Square Footage 2,403 sqft
Price per Sqft $289
Subdivision Shields Point Plantation
MLS Listing ID 616859
Sold Date 04/18/23
Style Ranch
Bedrooms 3
Full Baths 2
HOA Fees $16/ann
HOA Y/N Yes
Originating Board Pensacola MLS
Year Built 2004
Lot Size 0.390 Acres
Acres 0.39
Lot Dimensions 78 x 184
Property Description
This bay front all brick home is all on one level and has over 10ft of elevation! Most of the home is in flood zone X. The home has a split bedroom floorplan with 3 large bedrooms plus an office. There is ceramic tile throughout the home. The main living area is huge and has textured walls and ceilings, lighted plant ledges, bull nose corners, a gas fireplace, and lots of windows with great views of the bay. The kitchen has plenty of cabinets with pull out shelves and 2 pantries! Plenty of counter space with under cabinet lighting and a breakfast bar. Large master BR is waterfront with door to lanai, and master bath suite has a whirlpool tub, separate shower, dual vanities & 13x8 walk-in closet. New AC 4/22. Roof 2019. Water heater 2020. New boat lift motor and dock has Sure Step flow thru decking. Call today to arrange to see this beautiful waterfront home!
Location
State FL
County Santa Rosa
Zoning Res Single
Rooms
Dining Room Breakfast Room/Nook, Formal Dining Room, Living/Dining Combo
Kitchen Updated, Pantry
Interior
Interior Features Baseboards, Cathedral Ceiling(s), Ceiling Fan(s), High Ceilings, High Speed Internet, Plant Ledges, Walk-In Closet(s), Office/Study
Heating Central, Fireplace(s)
Cooling Central Air, Ceiling Fan(s)
Flooring Tile
Fireplace true
Appliance Electric Water Heater, Built In Microwave, Dishwasher, Disposal, Oven/Cooktop, Self Cleaning Oven
Exterior
Exterior Feature Irrigation Well, Lawn Pump, Sprinkler, Dock
Garage 2 Car Garage, Garage Door Opener
Garage Spaces 2.0
Pool None
Utilities Available Cable Available
Waterfront Yes
Waterfront Description Bay, Waterfront, Boat Lift, Natural, Pier
View Y/N Yes
View Bay, Water
Roof Type Shingle
Parking Type 2 Car Garage, Garage Door Opener
Total Parking Spaces 2
Garage Yes
Building
Lot Description Cul-De-Sac
Faces From I-10, go north on Garcon Point Rd. Turn right at the Tom Thumb onto Robinson Point Rd. Follow 3 1/4 miles to Gordon Wells Dr., Turn left & continue 1/3 mile to home on the right.
Story 1
Water Public
Structure Type Brick, Frame
New Construction No
Others
HOA Fee Include Association
Tax ID 241N28496000A000190
Security Features Smoke Detector(s)
Read Less
Want to know what your home might be worth? Contact us for a FREE valuation!

Our team is ready to help you sell your home for the highest possible price ASAP






