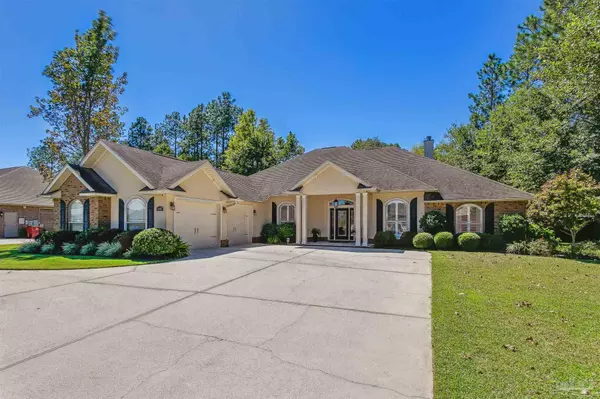Bought with Dawn Burt • KELLER WILLIAMS REALTY EMERALD COAST WEST BRANCH
$482,896
$482,896
For more information regarding the value of a property, please contact us for a free consultation.
5444 Madelines Way Pace, FL 32571
4 Beds
3 Baths
2,588 SqFt
Key Details
Sold Price $482,896
Property Type Single Family Home
Sub Type Single Family Residence
Listing Status Sold
Purchase Type For Sale
Square Footage 2,588 sqft
Price per Sqft $186
Subdivision Laurelwood
MLS Listing ID 615949
Sold Date 03/31/23
Style Traditional
Bedrooms 4
Full Baths 3
HOA Fees $8/ann
HOA Y/N Yes
Originating Board Pensacola MLS
Year Built 2011
Lot Size 0.320 Acres
Acres 0.32
Property Description
**Check out the NEW PRICE and OPEN HOUSE SAT FEB 11 2-4*** This beautiful and extremely well-maintained home is located in the heart of Pace, in the charming and highly desired Laurelwood neighborhood. This is a brick home with Stucco accents on the front and well-manicured landscaping. As you enter the house, you noticed the engineered hardwood floors with carpet only in bedrooms. Private study area with French doors. Decorative wood arches at the entrance of the formal dining and living room area. The kitchen is equipped with Kenmore elite stainless appliances, granite counters, subway tile backsplash, 42” cabinets with undermount light , warming drawer and a center island. The HVAC interior unit was replaced in 2019 and an ozone generator was added. The home has a programmable thermostat, plantation shutters on front windows and faux wood blinds on the rest, ceiling fans in living room and in most bedrooms. Split floorplan with large principal bedroom; In the Principal bathroom you find access to the spacious walk-in closet, garden tub, separate tiled shower (redone in 2020) with glass doors, and double vanities. The living room has high ceilings, a fireplace with gas logs (propane tank used) with build-in cabinets on both sides. 2022 new hot water heater tank. French doors lead you to appx. 43 x 10 covered back porch. The home has sprinkler system on reclaimed water; two car garage, totally fenced backyard (with recently replaced and stained wooden slats on the back), deck in attic for storage, gutters all around, front and back exterior lights on a timer, hurricane fabric shield, with termite bond survey available. Previous builder's model home. Home security system will stay with the property (only will need a new subscription for monitoring). Schedule your personal appointment today.
Location
State FL
County Santa Rosa
Zoning Res Single
Rooms
Dining Room Breakfast Bar, Breakfast Room/Nook, Formal Dining Room
Kitchen Remodeled, Granite Counters, Kitchen Island
Interior
Interior Features Baseboards, Bookcases, Ceiling Fan(s), Crown Molding, Walk-In Closet(s), Smart Thermostat, Office/Study
Heating Central, Fireplace(s)
Cooling Central Air, Ceiling Fan(s)
Flooring Hardwood, Tile, Carpet
Fireplace true
Appliance Electric Water Heater, Built In Microwave, Dishwasher, Refrigerator
Exterior
Exterior Feature Sprinkler, Rain Gutters
Garage 2 Car Garage, Side Entrance, Garage Door Opener
Garage Spaces 2.0
Fence Back Yard
Pool None
Utilities Available Cable Available
Waterfront No
Waterfront Description None, No Water Features
View Y/N No
Roof Type Shingle
Parking Type 2 Car Garage, Side Entrance, Garage Door Opener
Total Parking Spaces 2
Garage Yes
Building
Lot Description Corner Lot
Faces From Highway 90 turn North on Chumuckla Hwy and then turn left on Laurel Lee Blvd.
Story 1
Water Public
Structure Type Brick, Frame
New Construction No
Others
Tax ID 322N29230200A000010
Security Features Security System, Smoke Detector(s)
Read Less
Want to know what your home might be worth? Contact us for a FREE valuation!

Our team is ready to help you sell your home for the highest possible price ASAP






