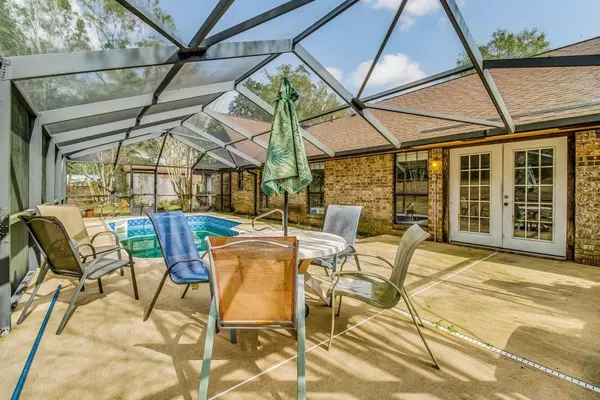Bought with Rebecca Hensel • ERA American Real Estate
$300,000
$336,000
10.7%For more information regarding the value of a property, please contact us for a free consultation.
5321 Crystal Creek Dr Pace, FL 32571
3 Beds
2 Baths
1,900 SqFt
Key Details
Sold Price $300,000
Property Type Single Family Home
Sub Type Single Family Residence
Listing Status Sold
Purchase Type For Sale
Square Footage 1,900 sqft
Price per Sqft $157
Subdivision Crystal Creek
MLS Listing ID 621247
Sold Date 03/16/23
Style Ranch
Bedrooms 3
Full Baths 2
HOA Y/N No
Originating Board Pensacola MLS
Year Built 1993
Lot Size 1.000 Acres
Acres 1.0
Property Description
Looking for a home with a quiet country feeling and a great location? You found it! Come tour this spacious house on a 1 acre lot close to plenty of shopping and Spencer Naval Field. The house is set back from the road providing plenty of privacy for relaxing on the spacious front porch while enjoying your morning coffee or evening drink. The family room has vaulted ceilings, a wood burning fire place and french doors that overlook the screened in pool. The spacious eat-in kitchen has granite countertops, plenty of cabinet space and lots of natural light. The generous sized master bedroom has a walk-in closet. Master bathroom has separate shower and a garden tub. Bedrooms 2 and 3 are on opposite side of house. The screened in patio and in-ground pool provide great space for entertaining or enjoying Florida's beautiful weather year round! The laundry/pantry room includes a washer and dryer and built in cabinets for storage. The oversized 2 car garage has a work bench and extra storage space. The home has been updated under the Rebuild Northwest Florida program in 2014, including steel panel shutters, HR entry door, HR Garage door, HR skylight, gable bracing and straps. Utilities are on. House has good bones, just needs a little TLC!
Location
State FL
County Santa Rosa
Zoning Res Single
Rooms
Dining Room Eat-in Kitchen, Kitchen/Dining Combo
Kitchen Not Updated, Granite Counters
Interior
Interior Features Cathedral Ceiling(s), Ceiling Fan(s), High Speed Internet
Heating Central, Fireplace(s)
Cooling Central Air, Ceiling Fan(s)
Flooring Tile, Vinyl, Carpet
Fireplace true
Appliance Electric Water Heater, Built In Microwave, Dishwasher
Exterior
Garage 2 Car Garage
Garage Spaces 2.0
Pool In Ground, Screen Enclosure, Vinyl
Utilities Available Cable Available
Waterfront No
Waterfront Description None
View Y/N No
Roof Type Composition
Parking Type 2 Car Garage
Total Parking Spaces 2
Garage Yes
Building
Lot Description Cul-De-Sac
Faces HWY 90 TO EAST SPENCERFIELD EAST ON HAMILTON BRIDGE TO TO EMERALD DR (CRYSTAL CREEK SUBDIVISION) TO STOP SIGN LEFT 1ST HOUSE ON LEFT
Story 1
Water Public
Structure Type Frame
New Construction No
Others
Tax ID 011N29081500D000150
Read Less
Want to know what your home might be worth? Contact us for a FREE valuation!

Our team is ready to help you sell your home for the highest possible price ASAP






