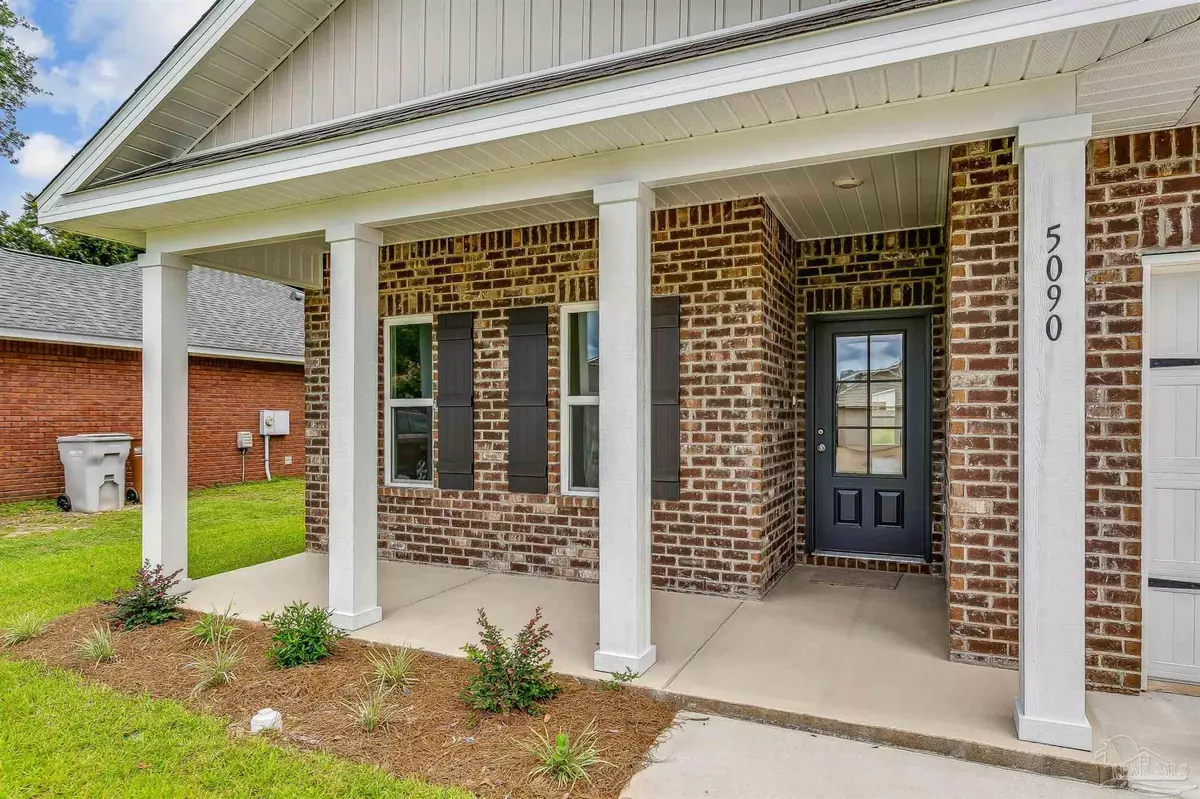Bought with Donna Knauer • Robert Slack LLC
$335,000
$339,900
1.4%For more information regarding the value of a property, please contact us for a free consultation.
5090 Covington Dr Pace, FL 32571
4 Beds
2 Baths
1,903 SqFt
Key Details
Sold Price $335,000
Property Type Single Family Home
Sub Type Single Family Residence
Listing Status Sold
Purchase Type For Sale
Square Footage 1,903 sqft
Price per Sqft $176
Subdivision Covington Woods
MLS Listing ID 606928
Sold Date 03/14/23
Style Craftsman
Bedrooms 4
Full Baths 2
HOA Y/N No
Originating Board Pensacola MLS
Year Built 2022
Lot Size 8,712 Sqft
Acres 0.2
Property Description
OPEN HOUSE SATURDAY 02/04/23 10:00 AM- 1:00 PM LAST COMPLETED HOME IN THE GORGEOUS COVINGTON WOODS. COMPLETE AND MOVE IN READY! This home is a show stopper!! Private backyard!! ****MOVE IN PACKAGE***** STAINLESS FRIDGE WITH ICE and WATER IN DOOR AND 2 INCH FAUX BLINDS******PLUS $10,000 closing cost credit from builder with approved lender! PLEASE SEE ATTACHED VIRTUAL TOURS!! Still Photos are of actual home. All brick home in Covington Woods. Conveniently located minutes from I-10, easy commute to bases, downtown and to the beach. This new series of homes have beautiful exteriors that will catch the eye. The brand new Camellia floor plan has 4 bedrooms, and 2 baths. The design has an open kitchen with large prep island and the popular Shaker Style cabinets. Granite tops and Stainless appliances are featured. A built-in microwave and disposer is included. The breakfast room has easy access to very nice covered patio for entertaining. Luxury vinyl plank floors, a wonderful pantry and LED lighting makes meal prep a dream. The family room has double windows overlooking the rear yard, trey ceilings and ceiling fan. The master suite has trey ceilings and ceiling fan. Deluxe master bathroom has a spacious shower, garden tub, granite top, framed mirrors over the sinks, LED ceiling lights, and large walk in closet. Durable luxury vinyl plank floors are in all areas except carpet is in bedrooms and bedroom closets. Quality construction flourishes throughout this home. Double garage, 30 year architectural shingles, energy efficient double pane vinyl windows, storm shutter window protection, and covered by StrucSure, a 10year limited warranty. Photos are of actual home 3D tour is furnished model, same plan!
Location
State FL
County Santa Rosa
Zoning Res Single
Rooms
Dining Room Breakfast Bar, Kitchen/Dining Combo
Kitchen Updated, Granite Counters, Kitchen Island, Pantry
Interior
Interior Features Baseboards, Ceiling Fan(s), Recessed Lighting, Walk-In Closet(s)
Heating Central
Cooling Central Air, Ceiling Fan(s)
Flooring Carpet
Appliance Electric Water Heater, Built In Microwave, Dishwasher, Disposal
Exterior
Garage 2 Car Garage, Garage Door Opener
Garage Spaces 2.0
Pool None
Utilities Available Cable Available
Waterfront No
Waterfront Description None, No Water Features
View Y/N No
Roof Type Shingle, Hip
Parking Type 2 Car Garage, Garage Door Opener
Total Parking Spaces 2
Garage Yes
Building
Lot Description Central Access
Faces Hwy 90 just E of Walmart turn Right (South) on Bell Lane, then Right into Covington Woods, home will be on the right.
Story 1
Water Public
Structure Type Brick, Frame
New Construction Yes
Others
Tax ID 271N290747000000000
Pets Description Yes
Read Less
Want to know what your home might be worth? Contact us for a FREE valuation!

Our team is ready to help you sell your home for the highest possible price ASAP






