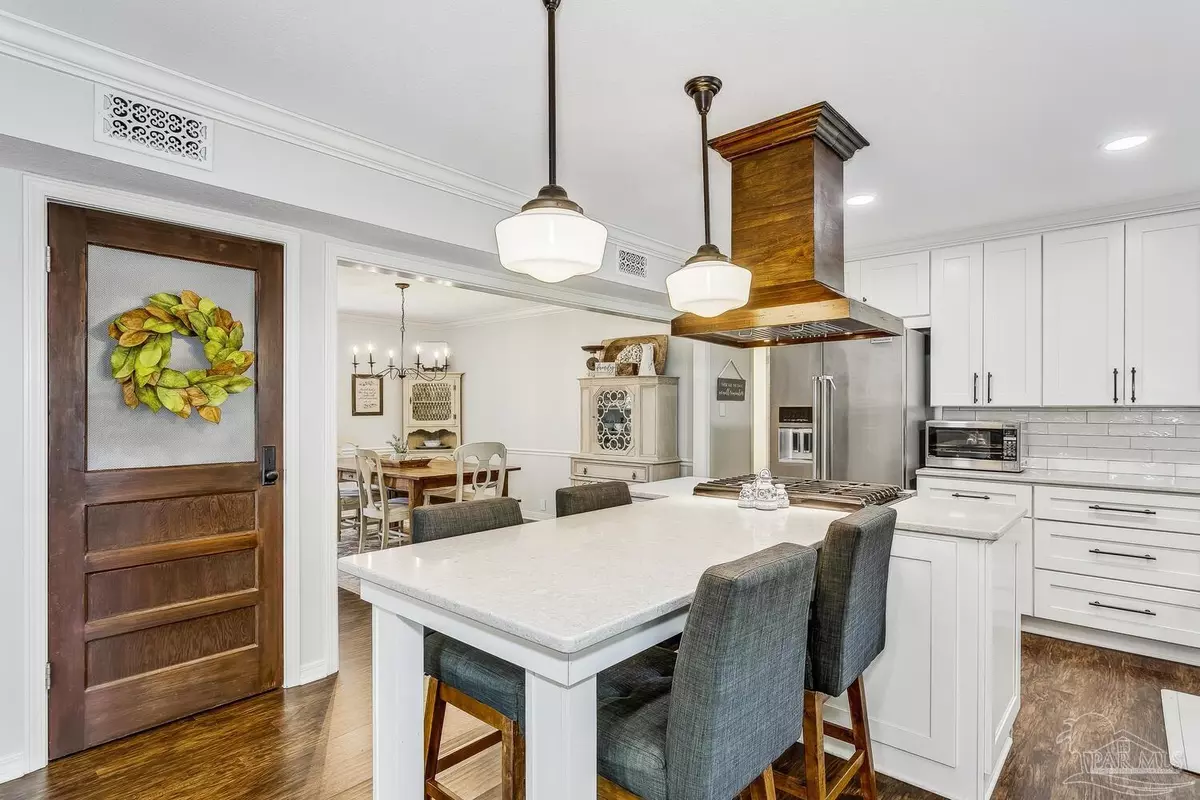Bought with Outside Area Selling Agent • OUTSIDE AREA SELLING OFFICE
$658,125
$699,900
6.0%For more information regarding the value of a property, please contact us for a free consultation.
2235 Mccutchen Pl Pensacola, FL 32503
5 Beds
2.5 Baths
3,214 SqFt
Key Details
Sold Price $658,125
Property Type Single Family Home
Sub Type Single Family Residence
Listing Status Sold
Purchase Type For Sale
Square Footage 3,214 sqft
Price per Sqft $204
Subdivision Cordova Park
MLS Listing ID 616774
Sold Date 03/06/23
Style Colonial, Traditional
Bedrooms 5
Full Baths 2
Half Baths 1
HOA Y/N No
Originating Board Pensacola MLS
Year Built 1972
Lot Size 0.290 Acres
Acres 0.29
Property Description
YOUR NEW HOME! This FANTASTICALLY LOCATED & BEAUTIFULLY REMODELED 5BR/2.5BA IS SURE TO WOW YOU! So much room for family and friends. Not only is it located in the highly sought after Cordova Park community, conveniently located within a short drive to everything you’ll want or need (parks, shopping, restaurants, downtown, medical/dental care), it’s also in a quiet cul de sac. So, there’s no thru-traffic. Step inside to the foyer as you’re greeted with brick flooring that graduates into a lovely oversized den/office area with French doors, built-ins & warm luxury vinyl wood-look floors. As you make your way further into the home, the open-concept kitchen flows into the dining area, the living room & out onto the large & spacious covered back porch. There’s so many wonderful features, not the least of which is crown molding & NO CARPET! Just brick, tile & wood-look luxury vinyl. DOWNSTAIRS: KITCHEN with Quartz countertops, subway tiled-backsplash, shaker style cabinets, island, stainless appliances, gas stove/oven with custom hood vent, countertop microwave, pantry, pendant lights & recessed lighting; DINING has designer lighting, simplistic & tasteful wainscoting & plenty of space for a large table & hutch; MAIN LIVING has built-ins, gas fireplace, recessed lighting, large picture windows offering plentiful natural light; Large laundry room & half-bath with shiplap walls; UPSTAIRS: Master Bed/Bath with tiled walk-in shower, shower bench, separate vanities, heated floor, walk-in closet; All guest bedrooms & playroom, guest bath with double vanity, tub/shower combo with tiled surround; GARAGE 2-car, side-entry with cabinets; BACKYARD is privacy-fenced with carport & storage area plus lots of room to play or gather. Please ask for the list of updates & upgrades as provided by Seller since they purchased in 2019. Pretty much EVERYTHING is already updated so that all you have to do is move in & make it all your own! Call TODAY to schedule a showing!
Location
State FL
County Escambia
Zoning Res Single
Rooms
Other Rooms Workshop/Storage
Dining Room Breakfast Bar, Kitchen/Dining Combo
Kitchen Remodeled, Kitchen Island, Pantry
Interior
Interior Features Baseboards, Ceiling Fan(s), Chair Rail, Crown Molding, High Speed Internet, Recessed Lighting, Sun Room, Office/Study
Heating Central
Cooling Multi Units, Central Air, Ceiling Fan(s)
Flooring Brick, Tile, Simulated Wood
Fireplace true
Appliance Electric Water Heater, Dishwasher, Disposal, Refrigerator
Exterior
Exterior Feature Irrigation Well, Sprinkler, Rain Gutters
Garage Carport, 2 Car Garage, Side Entrance, Garage Door Opener
Garage Spaces 2.0
Carport Spaces 1
Fence Back Yard, Privacy
Pool None
Utilities Available Cable Available
Waterfront No
Waterfront Description None, No Water Features
View Y/N No
Roof Type Shingle
Parking Type Carport, 2 Car Garage, Side Entrance, Garage Door Opener
Total Parking Spaces 3
Garage Yes
Building
Lot Description Central Access, Cul-De-Sac, Interior Lot
Faces From Bayou Blvd, turn on Tronjo. Turn right onto Piedmont and then left on to McCutchen.
Story 2
Water Public
Structure Type Brick, Frame
New Construction No
Others
HOA Fee Include None
Tax ID 331S308300027111
Security Features Smoke Detector(s)
Read Less
Want to know what your home might be worth? Contact us for a FREE valuation!

Our team is ready to help you sell your home for the highest possible price ASAP






