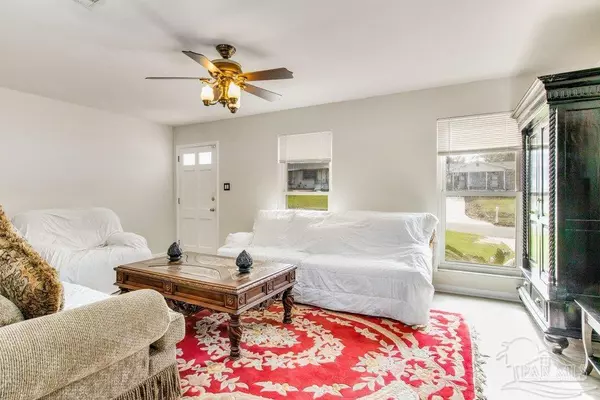Bought with Joanna Bradford • Navy To Navy Homes
$211,000
$215,000
1.9%For more information regarding the value of a property, please contact us for a free consultation.
6311 East Shore Dr Pensacola, FL 32505
3 Beds
2 Baths
1,300 SqFt
Key Details
Sold Price $211,000
Property Type Single Family Home
Sub Type Single Family Residence
Listing Status Sold
Purchase Type For Sale
Square Footage 1,300 sqft
Price per Sqft $162
Subdivision Crescent Lake
MLS Listing ID 618406
Sold Date 02/27/23
Style Ranch
Bedrooms 3
Full Baths 2
HOA Y/N No
Originating Board Pensacola MLS
Year Built 1966
Lot Size 10,454 Sqft
Acres 0.24
Property Description
Updated ranch near the Marcus Point Golf Course! This three bedroom, two bathroom home backs up to a private greenway that leads to Crescent Lake, which means no neighbors behind! Numerous renovations have been done inside the home including new LVP floors, fresh paint throughout, and updated bathrooms and kitchen. The spacious living room has a large opening that leads to the beautiful kitchen. It has newer rustic cabinetry, a charming tin backsplash, and stainless steel appliances. There's also a center island with granite counters for extra prep space, and sliding doors to the backyard. Down the hall are the beds and baths. Both bathrooms have received a facelift with new vanities and tile showers. All the windows have been replaced with double pane and the seller is willing to install a new roof before closing! The single car garage has been customized with built-in cabinetry and shelving, plus a loft space above the laundry area for additional storage.
Location
State FL
County Escambia
Zoning Res Single
Rooms
Dining Room Eat-in Kitchen
Kitchen Not Updated
Interior
Heating Central
Cooling Central Air, Ceiling Fan(s)
Flooring Tile, Laminate
Appliance Electric Water Heater
Exterior
Garage Garage, Driveway
Garage Spaces 1.0
Pool None
Waterfront No
View Y/N No
Roof Type Composition
Parking Type Garage, Driveway
Total Parking Spaces 1
Garage Yes
Building
Faces West on Beverly Parkway, right onto East Shore Drive.
Story 1
Water Public
Structure Type Frame
New Construction No
Others
Tax ID 441S301000047022
Read Less
Want to know what your home might be worth? Contact us for a FREE valuation!

Our team is ready to help you sell your home for the highest possible price ASAP






