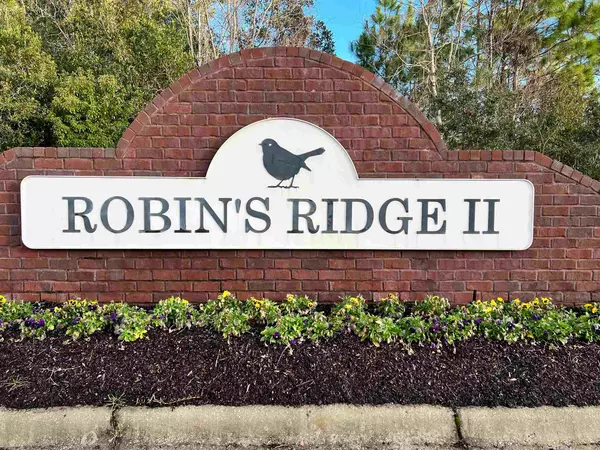Bought with Buffy Southern • Southern Realty Gulf Coast LLC
$325,000
$329,990
1.5%For more information regarding the value of a property, please contact us for a free consultation.
286 Tree Swallow Dr Pensacola, FL 32503
4 Beds
2 Baths
2,169 SqFt
Key Details
Sold Price $325,000
Property Type Single Family Home
Sub Type Single Family Residence
Listing Status Sold
Purchase Type For Sale
Square Footage 2,169 sqft
Price per Sqft $149
Subdivision Robins Ridge
MLS Listing ID 620838
Sold Date 02/16/23
Style Traditional
Bedrooms 4
Full Baths 2
HOA Fees $30/ann
HOA Y/N Yes
Originating Board Pensacola MLS
Year Built 2013
Lot Size 8,712 Sqft
Acres 0.2
Property Description
This well maintained home in Robin's Ridge II is tucked away behind West Florida High School, but in the middle of EVERYTHING! The all brick exterior, double pane LOW-E366 windows will keep you cool in the Summer and warm in the Winter. The kitchen features Granite Countertops, glass tile backsplash, Bump and Stagger Upper Cabinetry, recessed lighting and a Moen Faucet. The split bedroom plan is great to give everyone their own space, plus you have a dedicated living room and dining room that can be used however your family sees fit. The great room has 14 ft recessed ceilings that gives you the feel of lots of space and a gas fireplace to cozy up to. The master bathroom has a separate shower and a garden tub, walk-in shower, acrylic block for privacy without sacrificing the light. This neighborhood is great for walking and having the neighborhood feel. This one is priced right and ready for its next family.
Location
State FL
County Escambia
Zoning Res Single
Rooms
Dining Room Breakfast Bar, Breakfast Room/Nook, Formal Dining Room
Kitchen Updated, Granite Counters, Pantry
Interior
Interior Features Cathedral Ceiling(s), Ceiling Fan(s), Chair Rail, Crown Molding, Recessed Lighting, Walk-In Closet(s), Office/Study
Heating Central, Fireplace(s)
Cooling Central Air, Ceiling Fan(s)
Flooring Tile, Carpet
Fireplace true
Appliance Electric Water Heater, Built In Microwave, Dishwasher, Disposal, Refrigerator, Self Cleaning Oven
Exterior
Garage 2 Car Garage, Garage Door Opener
Garage Spaces 2.0
Fence Back Yard, Privacy
Pool None
Utilities Available Cable Available
Waterfront No
Waterfront Description No Water Features
View Y/N No
Roof Type Shingle
Parking Type 2 Car Garage, Garage Door Opener
Total Parking Spaces 2
Garage Yes
Building
Lot Description Central Access
Faces From Burgess Rd. Turn right just before West Florida High School on N. Oakfield Rd. Subdivision entrance on right.
Story 1
Water Public
Structure Type Frame
New Construction No
Others
HOA Fee Include None
Tax ID 291S303200170003
Security Features Smoke Detector(s)
Read Less
Want to know what your home might be worth? Contact us for a FREE valuation!

Our team is ready to help you sell your home for the highest possible price ASAP






