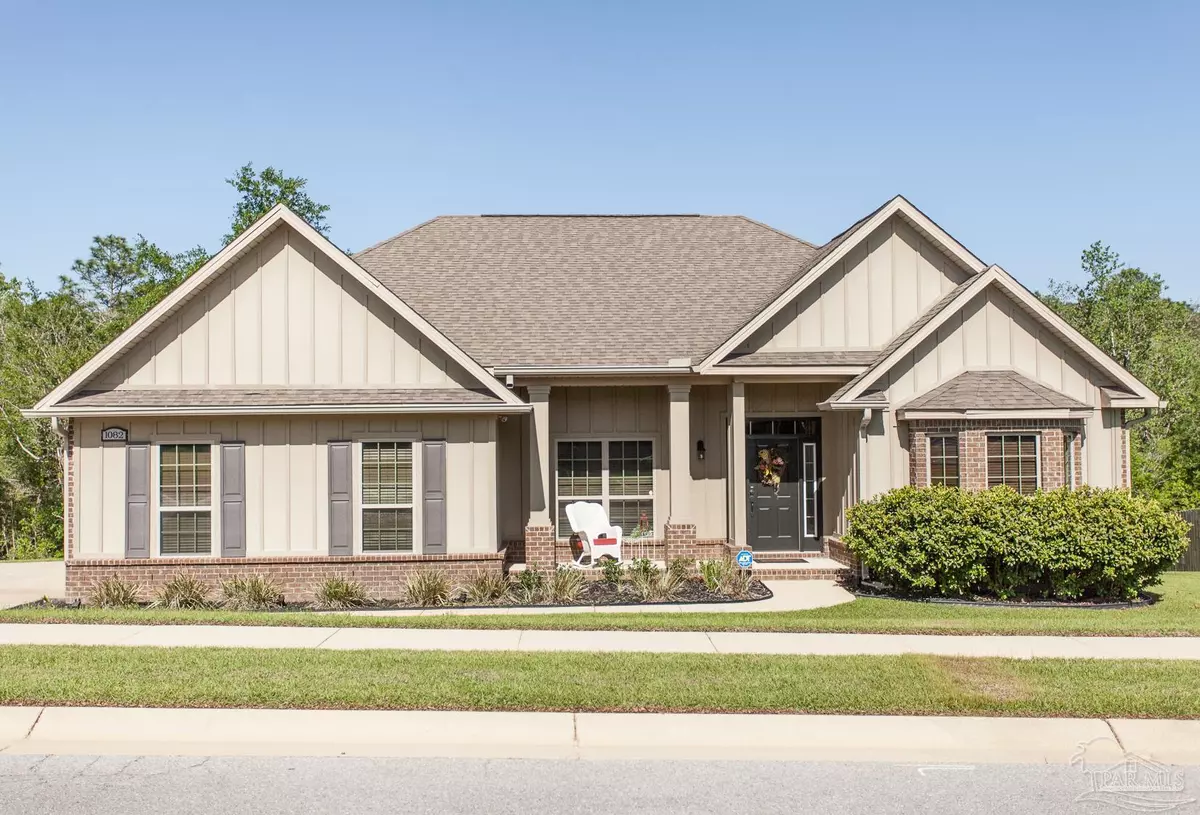Bought with John Cho • Key Impressions LLC
$400,000
$429,000
6.8%For more information regarding the value of a property, please contact us for a free consultation.
1082 Iron Forge Rd Cantonment, FL 32533
3 Beds
2 Baths
2,385 SqFt
Key Details
Sold Price $400,000
Property Type Single Family Home
Sub Type Single Family Residence
Listing Status Sold
Purchase Type For Sale
Square Footage 2,385 sqft
Price per Sqft $167
Subdivision Robinsons Mill
MLS Listing ID 607479
Sold Date 01/17/23
Style Contemporary, Traditional
Bedrooms 3
Full Baths 2
HOA Fees $35/ann
HOA Y/N Yes
Originating Board Pensacola MLS
Year Built 2015
Lot Size 0.730 Acres
Acres 0.73
Property Description
Come take a look at this gorgeous home that features tall ceilings, a split floor plan, and a large master with a sitting area. Work from home? Take advantage of the large office area that has vaulted ceilings and a bay window for that allows ample lighting while you work. Enjoy sitting peacefully on your back porch that overlooks a beautiful green belt that includes a creek that runs through the back portion of your lot, no need to worry about neighbors behind you! The kitchen has granite countertops, with stainless steel appliances that overlooks the living room. This home features an upgraded trip package, 9 foot ceilings a gas fireplace and more! Take leisurely walks in Robinson Mill, a quaint little hidden subdivision that features paved sidewalks for parents and children. The home has an active termite policy to ensure protection and is wired with an ADT home security system. Please check out the virtual tour.
Location
State FL
County Escambia
Zoning Res Single
Rooms
Dining Room Breakfast Room/Nook, Eat-in Kitchen, Formal Dining Room
Kitchen Not Updated, Granite Counters, Pantry
Interior
Interior Features Baseboards, Cathedral Ceiling(s), Ceiling Fan(s), Crown Molding, High Ceilings, Vaulted Ceiling(s), Walk-In Closet(s), Office/Study
Heating Heat Pump, Fireplace(s)
Cooling Heat Pump, Ceiling Fan(s)
Flooring Tile, Carpet, Laminate
Fireplace true
Appliance Electric Water Heater, Built In Microwave, Dishwasher, Oven/Cooktop, Refrigerator
Exterior
Exterior Feature Sprinkler
Garage 2 Car Garage, Garage Door Opener
Garage Spaces 2.0
Pool None
Waterfront No
Waterfront Description None, No Water Features
View Y/N No
Roof Type Shingle
Parking Type 2 Car Garage, Garage Door Opener
Total Parking Spaces 2
Garage Yes
Building
Lot Description Central Access
Faces Take Chemstrand Rd. North. Take a right onto Kingsfield Rd. Take a left onto Paddlewheel Way and then turn left onto Ironforge Rd. The home is on the right.
Story 1
Water Public
Structure Type Brick
New Construction No
Others
Tax ID 181N301004052003
Security Features Security System
Read Less
Want to know what your home might be worth? Contact us for a FREE valuation!

Our team is ready to help you sell your home for the highest possible price ASAP






