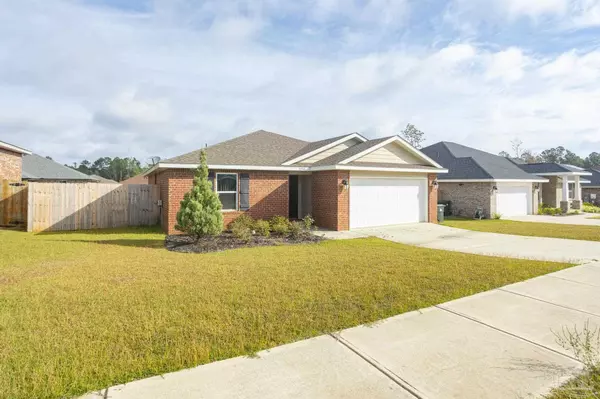Bought with Skip Geiser • Plum Tree Realty LLC
$269,900
$269,900
For more information regarding the value of a property, please contact us for a free consultation.
3550 Conley Dr Cantonment, FL 32533
3 Beds
2 Baths
1,360 SqFt
Key Details
Sold Price $269,900
Property Type Single Family Home
Sub Type Single Family Residence
Listing Status Sold
Purchase Type For Sale
Square Footage 1,360 sqft
Price per Sqft $198
Subdivision Brookhaven
MLS Listing ID 617769
Sold Date 11/29/22
Style Craftsman
Bedrooms 3
Full Baths 2
HOA Fees $16/ann
HOA Y/N Yes
Originating Board Pensacola MLS
Year Built 2019
Lot Size 8,276 Sqft
Acres 0.19
Property Description
Come see this beautiful brick home in the desirable Brookhaven community. Built just 3 years ago, the sellers purchased this home new and have meticulously maintained it. You'll find superior engineered vinyl plank (EVP) flooring in the common areas. The vaulted ceilings, recessed lighting, and open floor plan make the space feel big and bright. The kitchen has plenty of cabiets and is equipped with a stainless steel stove, microwave, and dishwasher - plus a large island! The home also has a dedicated laundry room, two-car garage, covered entryway, large covered back patio for relaxing, and a privacy-fenced back yard. Super convenient location only minutes from Interstate 10 and Navy Federal - not to mention a variety of shopping and restaurants. Naval Air Station and the gorgeous Pensacola Beach is just a 30 minute drive. Fabric Shield storm panels and Attic Breeze ventilation system are also included. Schedule your showing today!
Location
State FL
County Escambia
Zoning Res Single
Rooms
Dining Room Living/Dining Combo
Kitchen Not Updated, Laminate Counters, Pantry
Interior
Interior Features Baseboards, High Ceilings, Vaulted Ceiling(s), Walk-In Closet(s)
Heating Central
Cooling Central Air
Flooring Carpet
Appliance Electric Water Heater, Dishwasher, Disposal, Microwave, Oven/Cooktop, Self Cleaning Oven, ENERGY STAR Qualified Dishwasher
Exterior
Garage 2 Car Garage
Garage Spaces 2.0
Pool None
Community Features Sidewalks
Utilities Available Cable Available, Underground Utilities
Waterfront No
Waterfront Description None, No Water Features
View Y/N No
Roof Type Shingle
Parking Type 2 Car Garage
Total Parking Spaces 2
Garage Yes
Building
Lot Description Interior Lot
Faces From Nine Mile Road, turn North onto Pine Forest Road. At the first light, turn Left onto 297A. In ½ mile, turn left onto Hwy 97. In ½ mile, turn left onto Devine Farm Road. In ½ mile, Brookhaven will be on the right.
Story 1
Water No Water/Sewer
Structure Type Brick, Frame
New Construction No
Others
HOA Fee Include Association, Maintenance Grounds, Management
Tax ID 351N312202021006
Security Features Smoke Detector(s)
Pets Description Yes
Read Less
Want to know what your home might be worth? Contact us for a FREE valuation!

Our team is ready to help you sell your home for the highest possible price ASAP






