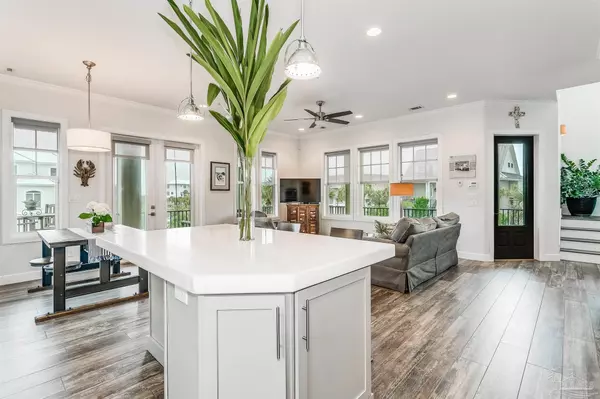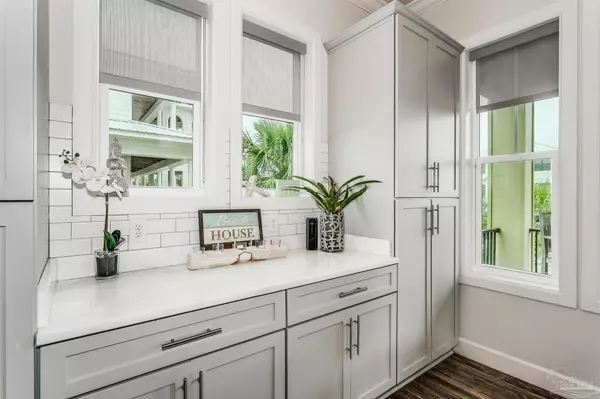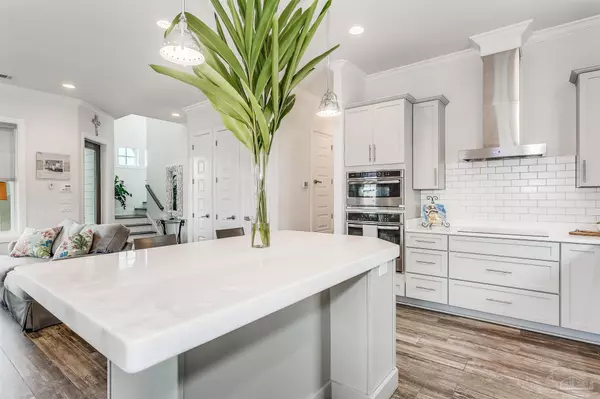Bought with Sandra Stewart • Coldwell Banker Realty
$1,750,000
$1,795,000
2.5%For more information regarding the value of a property, please contact us for a free consultation.
2 Ocean View Dr Pensacola Beach, FL 32561
4 Beds
3.5 Baths
2,700 SqFt
Key Details
Sold Price $1,750,000
Property Type Single Family Home
Sub Type Single Family Residence
Listing Status Sold
Purchase Type For Sale
Square Footage 2,700 sqft
Price per Sqft $648
Subdivision Seashore Village
MLS Listing ID 611089
Sold Date 10/25/22
Style Contemporary
Bedrooms 4
Full Baths 3
Half Baths 1
HOA Fees $36/ann
HOA Y/N Yes
Originating Board Pensacola MLS
Year Built 2014
Lot Size 9,583 Sqft
Acres 0.22
Lot Dimensions 90 x 110
Property Description
Seashore Village is Pensacola Beach's premier private subdivision with the real look and feel of Gulf Coast Living. This beautiful one owner custom home is the cornerstone of the neighborhood featuring architect Tomas Ondra's unique design, incorporating large decks with 180-degree views of the Gulf as well as Santa Rosa Sound. You’ll host family and friends with ample parking, a 3-car garage, and circular driveway. The 2nd floor offers an open floor plan living and dining area with a custom kitchen featuring large island with granite, tiled backsplash, upgraded fixtures and stainless-steel appliances. There is plenty of storage with self-closing cabinetry, a pantry and buffet area. The primary suite welcomes you with a private deck, double vanity bath, soaking tub and walk-in closet. There is a half bath for the guests, as well as laundry room with separate sink. The 3rd floor features a large bonus/game room, double crown molding with trey ceilings, bull nose corners, beautiful Chicago brick floors and a full wet bar for entertaining. There are 3 additional bedrooms on this level with a secondary primary with en-suite. The large capacity elevator with interior wood detailed trim services all 3 floors. There are French doors with new hardware throughout the home. This well-designed executive home is covered with a top-of-the-line metal roof, attic foam insulation, 10” diameter pilings, 2 x 6 exterior framing, Hardie Board siding and 2 new Bryant A/C's. There is a back covered patio, fenced side yard along with an outside shower to rinse off from the beach. It’s easy to enjoy quiet beach living, with no weekly rentals and a private community dock. Check out the virtual tour!
Location
State FL
County Escambia
Zoning Res Single
Rooms
Dining Room Living/Dining Combo
Kitchen Updated
Interior
Interior Features Elevator, Bonus Room
Heating Multi Units, Central
Cooling Multi Units, Central Air, Ceiling Fan(s)
Flooring Brick, Tile
Appliance Electric Water Heater, Wine Cooler, ENERGY STAR Qualified Water Heater
Exterior
Garage 3 Car Garage, Circular Driveway, Covered, Guest, Garage Door Opener
Garage Spaces 3.0
Pool None
Community Features Dock, Pier
Utilities Available Underground Utilities
Waterfront No
Waterfront Description Deed Access, Pier
View Y/N Yes
View Gulf, Sound, Water
Roof Type Hip
Parking Type 3 Car Garage, Circular Driveway, Covered, Guest, Garage Door Opener
Total Parking Spaces 3
Garage Yes
Building
Lot Description Central Access, Corner Lot
Faces Head east on Via DeLuna Dr past Sugar Bowl Lane . Turn Left on Seashore Dr and the house is on the corner of Ocean View Dr .
Story 3
Water Public
Structure Type Frame
New Construction No
Others
Tax ID 282S261008000014
Security Features Security System, Smoke Detector(s)
Read Less
Want to know what your home might be worth? Contact us for a FREE valuation!

Our team is ready to help you sell your home for the highest possible price ASAP






