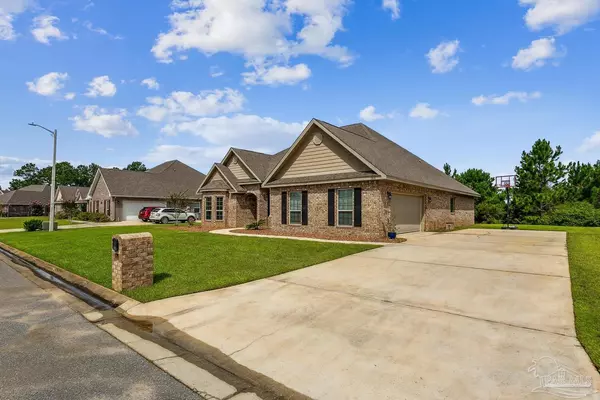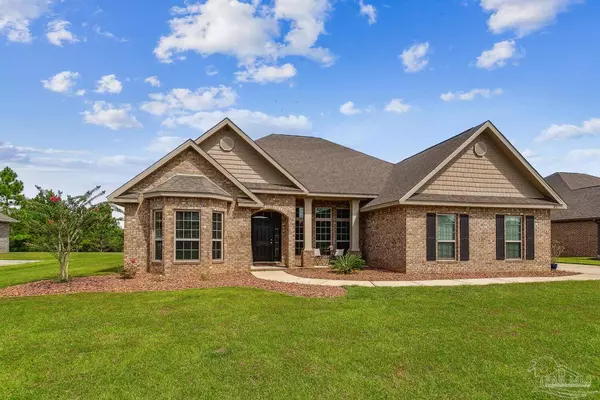Bought with Kevin Mitchell • EXP Realty, LLC
$342,000
$342,000
For more information regarding the value of a property, please contact us for a free consultation.
2836 Carrington Lakes Blvd Cantonment, FL 32533
3 Beds
2 Baths
2,246 SqFt
Key Details
Sold Price $342,000
Property Type Single Family Home
Sub Type Single Family Residence
Listing Status Sold
Purchase Type For Sale
Square Footage 2,246 sqft
Price per Sqft $152
Subdivision Lakes Of Carrington
MLS Listing ID 614710
Sold Date 10/11/22
Style Craftsman
Bedrooms 3
Full Baths 2
HOA Fees $16/ann
HOA Y/N Yes
Originating Board Pensacola MLS
Year Built 2016
Lot Size 0.305 Acres
Acres 0.3053
Lot Dimensions 100x133
Property Description
WELCOME TO YOUR NEW HOME! Lakes of Carrington in Cantonment gives you the feel of country-living in a very desirable neighborhood & in a beautiful brick home with so much to offer as it welcomes your family & friends right when you pull into the driveway, enter the 2-car side entry garage or walk into the front door! This inviting 3BR/2BA split floor plan PLUS a large office/study, open-concept living room, eat-in kitchen with island/breakfast bar, beautiful wood cabinetry, granite counters, tiled backsplash, under-cabinet lighting, stainless appliances, a separate dining area AND over-sized covered back porch for you to sit back & relax while taking in the natural area behind the home are just some of the comforts you'll enjoy. Stately hardwood flooring in most areas with tile in kitchen, baths & laundry allows for easy upkeep, plus trey ceilings finished with crown molding in living, master & dining are just a few more perks of the home. Your spacious Master Bedroom & Bath encompasses (mostly) one side of the home & offers a double vanity with granite countertops, walk-in tiled shower with bench, separate garden tub, private water closet, 2 linen closets & a walk-in closet. Guest bedrooms are on the other side of the home to give a semi-private set up with a guest bath providing tiled floors, granite countertop & a tub/shower combo, with the large laundry room on the same side of the house as the guest bedrooms. Enjoy Quintette Park, just a short drive away, being in close proximity to basic amenities & approximately 25-30 minutes (+/-) of Pensacola shopping, restaurants & medical facilities. Call TODAY to schedule a showing!
Location
State FL
County Escambia
Zoning Res Single
Rooms
Dining Room Breakfast Bar, Breakfast Room/Nook, Formal Dining Room
Kitchen Not Updated, Granite Counters, Kitchen Island, Pantry
Interior
Interior Features Ceiling Fan(s), High Ceilings, Tray Ceiling(s), Office/Study
Heating Heat Pump
Cooling Heat Pump, Ceiling Fan(s)
Flooring Hardwood, Tile
Appliance Electric Water Heater, Built In Microwave, Dishwasher, Disposal, Electric Cooktop, Oven/Cooktop
Exterior
Garage 2 Car Garage, Side Entrance, Garage Door Opener
Garage Spaces 2.0
Pool None
Utilities Available Cable Available, Underground Utilities
Waterfront No
Waterfront Description None, No Water Features
View Y/N No
Roof Type Shingle
Parking Type 2 Car Garage, Side Entrance, Garage Door Opener
Total Parking Spaces 2
Garage Yes
Building
Lot Description Central Access
Faces Take Hwy 29 North and turn right on W. Quintette Rd. Then turn left on to Carrington Lakes Blvd into subdivision. Turn left again and follow until house on left.
Story 1
Water Public
Structure Type Brick Veneer, Vinyl Siding, Brick, Frame
New Construction No
Others
HOA Fee Include Association
Tax ID 272N313200003003
Security Features Smoke Detector(s)
Pets Description Yes
Read Less
Want to know what your home might be worth? Contact us for a FREE valuation!

Our team is ready to help you sell your home for the highest possible price ASAP






