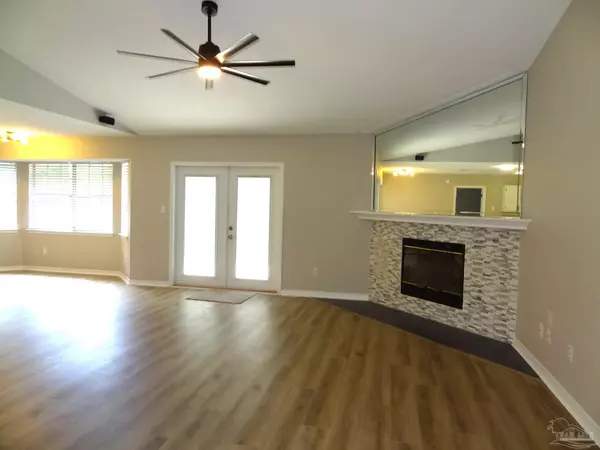Bought with Dawn Bridges Brown • Better Homes And Gardens Real Estate Main Street Properties
$292,000
$289,000
1.0%For more information regarding the value of a property, please contact us for a free consultation.
5771 Ibis Rd Milton, FL 32583
3 Beds
2 Baths
1,689 SqFt
Key Details
Sold Price $292,000
Property Type Single Family Home
Sub Type Single Family Residence
Listing Status Sold
Purchase Type For Sale
Square Footage 1,689 sqft
Price per Sqft $172
Subdivision Avalon Park
MLS Listing ID 613868
Sold Date 09/19/22
Style Ranch
Bedrooms 3
Full Baths 2
HOA Y/N No
Originating Board Pensacola MLS
Year Built 1994
Lot Size 0.680 Acres
Acres 0.68
Lot Dimensions 100 X 297
Property Description
Located in Milton, this brick veneer home is ready and awaiting you as its new owner(s). The home is situated off Avalon Blvd in the established Avalon Park Subdivision. An ideal location offers Easy Access to I-10/110 (interstate), shopping, dining, airport, malls, colleges, hospitals, and schools. Enchant your senses at this inviting Ranch-style home with timeless appeal! Marvel at the updating with designer touches that has been taken place to this home within the past several months. As you enter the home you will find an open, airy floor plan with generous natural light and a versatile floor plan. The functional, 3 bedrooms & 2 full baths home flow very well. The spacious great room with its vaulted ceiling, Luxury Vinyl Plank floors, and a fireplace with designer tile enhancements is the focal point of the room. The interior of the home has been freshly painted with a soothing pallet. There is new Luxury Vinyl Plank (LVP) flooring throughout the main living areas with new carpet in all of the bedrooms and tile flooring in the master bath. The kitchen has freshly painted white cabinets, a dishwasher, new stove and contemporary granite counter tops. Both kitchen and great room overlook the large back yard with plenty of room to add a swimming pool. In addition there is a separate dining room for family dinners and entertaining. The master bedroom has plenty of space with an en-suite master bath, garden tub, separate shower, double vanity, two sinks, new granite vanity top and a walk-in closet. Parking is not a problem with a 2 car garage. Check out this property, well worth waiting for! The information as to size and year built were taken from the Property Appraiser Site. The buyer(s) is to satisfy them self/themselves as to the exact size, all property amenities/information or any other items they deem important. This home is currently priced well for today’s market conditions.
Location
State FL
County Santa Rosa
Zoning County,Deed Restrictions,Res Single
Rooms
Dining Room Breakfast Bar, Breakfast Room/Nook, Eat-in Kitchen, Formal Dining Room, Kitchen/Dining Combo
Kitchen Updated, Granite Counters, Pantry
Interior
Interior Features Baseboards, Ceiling Fan(s), High Ceilings, Vaulted Ceiling(s), Walk-In Closet(s)
Heating Central, Fireplace(s)
Cooling Central Air, Ceiling Fan(s)
Flooring See Remarks, Tile, Carpet
Fireplace true
Appliance Electric Water Heater, Dishwasher, Electric Cooktop
Exterior
Garage 2 Car Garage
Garage Spaces 2.0
Fence Privacy
Pool None
Utilities Available Cable Available
Waterfront No
Waterfront Description None, No Water Features
View Y/N No
Roof Type Shingle
Parking Type 2 Car Garage
Total Parking Spaces 2
Garage Yes
Building
Lot Description Interior Lot
Faces From Pensacola Take 1-10 East to Exit 22. Turn left at light onto Avalon Blvd. Follow to an additional Right on Avalon Blvd. Third right is Ibis Road. Follow to the home which will be on the right. Or Follow Hwy 90 into Pace take a right on Bell Lane. Follow to end of Street to Left on Sterling Way A/K/A Cyanamid. Take to the end of the Road at Avalon Blvd, make a Left. Bear Right onto Avalon Blvd. Third right is Ibis Road. Follow to the home which will be on the right.
Story 1
Water Public
Structure Type Brick Veneer, Wood Siding, Frame
New Construction No
Others
Tax ID 191N280110000000520
Security Features Smoke Detector(s)
Read Less
Want to know what your home might be worth? Contact us for a FREE valuation!

Our team is ready to help you sell your home for the highest possible price ASAP






