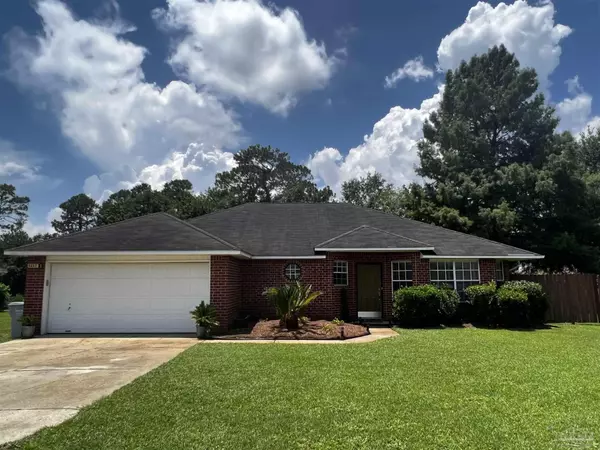Bought with Glen "douglas" Lisenbee • Maritime Realty
$257,000
$287,000
10.5%For more information regarding the value of a property, please contact us for a free consultation.
5237 Deer Creek Dr Pace, FL 32571
3 Beds
2 Baths
1,717 SqFt
Key Details
Sold Price $257,000
Property Type Single Family Home
Sub Type Single Family Residence
Listing Status Sold
Purchase Type For Sale
Square Footage 1,717 sqft
Price per Sqft $149
Subdivision Deer Creek Farms
MLS Listing ID 612513
Sold Date 08/16/22
Style Traditional
Bedrooms 3
Full Baths 2
HOA Y/N No
Originating Board Pensacola MLS
Year Built 1995
Property Description
Looking for the perfect home in Pace? Look no further than 5237 Deer Creek Drive. This spectacular 3/2 home is located in the charming Deer Creek subdivision. Get the neighborhood atmosphere without HOA fees. This home has been well maintained and is perfect for entertaining. 18x18 porcelain tile throughout and new carpet in the oversized primary bedroom. The kitchen has Travertine tile counters, a Granite island, GE glass-top stove with glass and porcelain backsplash, pantry with shelving and an Italian light fixture in the breakfast nook. This home has designer touches throughout with crown molding and bay windows in the formal dining room, plant ledges and cathedral ceilings with a wood burning fireplace along with a custom wood mantle in the great room. Primary bathroom has double walk in closets, a garden tub and double vanity. The guest bathroom has mosaic glass tile walls, a vessel glass sink that sits on top of a Limestone vanity top. Step outside through the sliding glass doors onto a concrete patio with a beautiful view of the woods and firepit area. This home sits on a large lot and even has a metal shed to store your lawnmower and other garden tools. Front oversized two car garage with electric door. Schedule your showing today.
Location
State FL
County Santa Rosa
Zoning County,Res Single
Rooms
Other Rooms Yard Building
Dining Room Breakfast Room/Nook, Eat-in Kitchen, Formal Dining Room
Kitchen Updated, Granite Counters, Kitchen Island, Pantry, Stone Counters
Interior
Interior Features Baseboards, Cathedral Ceiling(s), Ceiling Fan(s), Crown Molding, High Ceilings, High Speed Internet, Plant Ledges, Recessed Lighting, Walk-In Closet(s)
Heating Central, Fireplace(s)
Cooling Central Air, Ceiling Fan(s)
Flooring Tile, Carpet
Fireplace true
Appliance Electric Water Heater, Built In Microwave, Dishwasher, Disposal, Electric Cooktop, Refrigerator, Self Cleaning Oven
Exterior
Garage 2 Car Garage, Oversized, Garage Door Opener
Garage Spaces 2.0
Fence Partial, Privacy
Pool None
Utilities Available Cable Available
Waterfront No
Waterfront Description None, No Water Features
View Y/N No
Roof Type Composition
Parking Type 2 Car Garage, Oversized, Garage Door Opener
Total Parking Spaces 2
Garage Yes
Building
Lot Description Interior Lot
Faces East on Hwy 90, left onto Chumuckla Hwy and left onto Deer Creek Drive. Home is on the left
Story 1
Water Public
Structure Type Brick Veneer, Brick, Frame
New Construction No
Others
Tax ID 051N29088000C000040
Security Features Smoke Detector(s)
Read Less
Want to know what your home might be worth? Contact us for a FREE valuation!

Our team is ready to help you sell your home for the highest possible price ASAP






