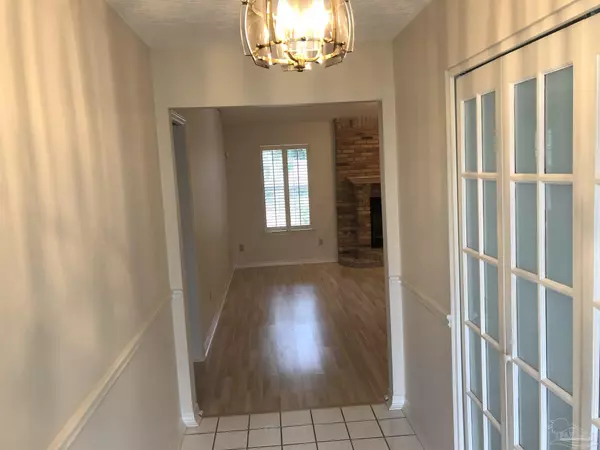Bought with Aj Burson • Levin Rinke Realty
$359,000
$359,000
For more information regarding the value of a property, please contact us for a free consultation.
3329 Indian Hills Dr Pace, FL 32571
3 Beds
2 Baths
2,256 SqFt
Key Details
Sold Price $359,000
Property Type Single Family Home
Sub Type Single Family Residence
Listing Status Sold
Purchase Type For Sale
Square Footage 2,256 sqft
Price per Sqft $159
Subdivision Indian Hills
MLS Listing ID 610538
Sold Date 08/05/22
Style Traditional
Bedrooms 3
Full Baths 2
HOA Fees $14/ann
HOA Y/N Yes
Originating Board Pensacola MLS
Year Built 1991
Property Description
This beautiful home is MOVE IN READY. It is impeccably maintained and has with a new roof, water heater, carpet and paint. The split floor plan has large bedrooms and more than adequate space in the common areas. Numerous amenities include a gas fireplace, a huge screened patio with French doors to master bedroom, gutters with leaf protection, and a workshop. The home is located in the highly desirable Indian Hills subdivision and is convenient to schools, shopping and an easy commute to Pensacola. Call today for your appointment!
Location
State FL
County Santa Rosa
Zoning Res Single
Rooms
Other Rooms Workshop/Storage, Workshop
Dining Room Breakfast Bar, Formal Dining Room, Kitchen/Dining Combo
Kitchen Not Updated, Laminate Counters, Pantry
Interior
Interior Features Baseboards, Ceiling Fan(s), High Ceilings, Plant Ledges, Walk-In Closet(s)
Heating Central
Cooling Central Air, Ceiling Fan(s)
Flooring Tile, Vinyl, Carpet, Laminate
Fireplaces Type Gas
Fireplace true
Appliance Gas Water Heater, Dishwasher, Disposal, Electric Cooktop, Refrigerator
Exterior
Exterior Feature Sprinkler, Rain Gutters
Garage 2 Car Garage, Side Entrance, Garage Door Opener
Garage Spaces 2.0
Fence Back Yard
Pool None
Utilities Available Underground Utilities
Waterfront No
Waterfront Description None, No Water Features
View Y/N Yes
View Pond
Roof Type Shingle, Composition, Gable
Parking Type 2 Car Garage, Side Entrance, Garage Door Opener
Total Parking Spaces 3
Garage Yes
Building
Lot Description Corner Lot
Faces Hwy 90 to north on Woodbine Road, left into Indian Springs, left on Indian Springs Dr., house is on the right.
Story 1
Water Public
Structure Type Brick Veneer, Vinyl Siding, Frame
New Construction No
Others
HOA Fee Include Association
Tax ID 221N29195500B000080
Security Features Security System
Pets Description Yes
Read Less
Want to know what your home might be worth? Contact us for a FREE valuation!

Our team is ready to help you sell your home for the highest possible price ASAP






