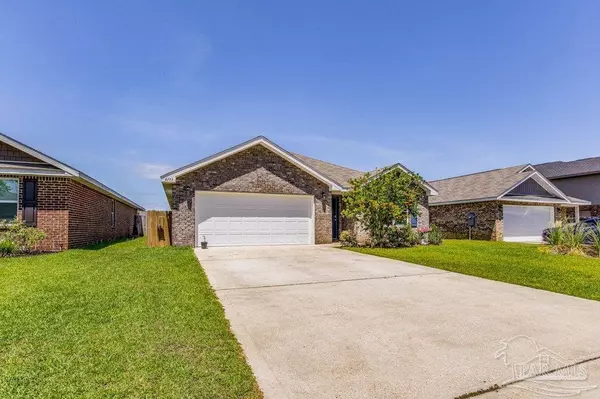Bought with Jutta Schneider • Realty One Group Emerald Coast
$300,000
$304,000
1.3%For more information regarding the value of a property, please contact us for a free consultation.
4133 Roosevelt Way Milton, FL 32583
4 Beds
2 Baths
1,830 SqFt
Key Details
Sold Price $300,000
Property Type Single Family Home
Sub Type Single Family Residence
Listing Status Sold
Purchase Type For Sale
Square Footage 1,830 sqft
Price per Sqft $163
Subdivision Monticello Estates
MLS Listing ID 609822
Sold Date 08/05/22
Style Contemporary
Bedrooms 4
Full Baths 2
HOA Fees $24/ann
HOA Y/N Yes
Originating Board Pensacola MLS
Year Built 2019
Lot Size 6,534 Sqft
Acres 0.15
Property Description
***PRICE REDUCTION*** Open house Saturday (7/16) from 11-2 and Sunday (7/17) from 1-3. ***Don't miss out on this amazing opportunity for a turn key home in beautiful Monticello Estates. This home has wonderful curb appeal! A covered porch and 2 car garage greet you as you arrive at the home. Laid out with a split floor plan, you will find two bedrooms on the right as you enter. These bedrooms share a full hallway bath which features a tub and shower combination, single vanity sink with laminate countertops, and vinyl floors. The third bedroom with wood-like laminate floors has 3 permanent twin size beds. The open concept kitchen has stain-steel appliances, laminate counter tops, a large pantry, vinyl floors, and an island/breakfast bar that opens up to the spacious living room. The primary bedroom is off the living room and is carpeted with recessed lighting. The primary en suite features a shower and tub combination, dual vanities, and a large walk-in closet. The backyard has a privacy fence, covered back patio, and an above ground swimming pool. Perfect for the hot Florida weather! Other amenities in the home include, an inside laundry Room, and a very low annual HOA fee. Schedule your private tour today!
Location
State FL
County Santa Rosa
Zoning Res Single
Rooms
Dining Room Kitchen/Dining Combo
Kitchen Updated, Laminate Counters
Interior
Interior Features Baseboards, Ceiling Fan(s), Walk-In Closet(s)
Heating Central
Cooling Central Air
Flooring Vinyl, Carpet
Appliance Electric Water Heater, Built In Microwave, Dishwasher, Disposal, Electric Cooktop
Exterior
Garage 2 Car Garage
Garage Spaces 2.0
Fence Back Yard, Privacy
Pool Above Ground
Waterfront No
Waterfront Description None, No Water Features
View Y/N No
Roof Type Shingle
Parking Type 2 Car Garage
Total Parking Spaces 2
Garage Yes
Building
Faces From County Rd 191A/Old Bagdad Hwy, Turn right onto Galt City Rd, Turn left onto Da Lisa Rd, Turn left onto Warren Rd, Turn right onto Roosevelt Way, Home will be on the right.
Story 1
Water Public
Structure Type Brick Veneer, Brick
New Construction No
Others
HOA Fee Include Association
Tax ID 211N28256500E000120
Security Features Smoke Detector(s)
Read Less
Want to know what your home might be worth? Contact us for a FREE valuation!

Our team is ready to help you sell your home for the highest possible price ASAP






