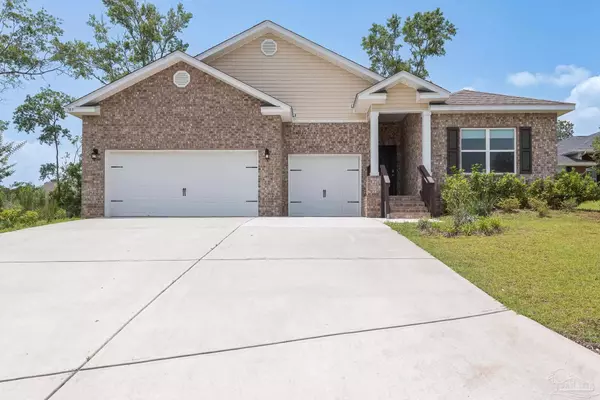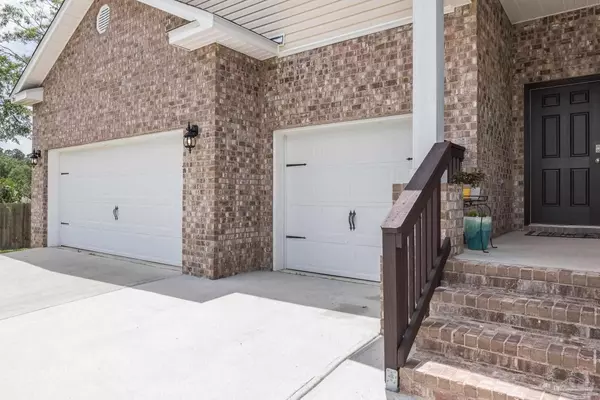Bought with Lisa Rodgers • EXP Realty, LLC
$439,000
$449,000
2.2%For more information regarding the value of a property, please contact us for a free consultation.
705 Hesed Ct Cantonment, FL 32533
4 Beds
3.5 Baths
2,785 SqFt
Key Details
Sold Price $439,000
Property Type Single Family Home
Sub Type Single Family Residence
Listing Status Sold
Purchase Type For Sale
Square Footage 2,785 sqft
Price per Sqft $157
Subdivision Saverna Park
MLS Listing ID 610739
Sold Date 07/14/22
Style Craftsman
Bedrooms 4
Full Baths 3
Half Baths 1
HOA Fees $15/ann
HOA Y/N Yes
Originating Board Pensacola MLS
Year Built 2019
Lot Size 0.285 Acres
Acres 0.2853
Property Description
Welcome home to Saverna Park. Tucked away in this perfectly kept neighborhood, you will feel at home when you walk through the door. This well designed floor plan provides open concept living, enough room for a large family, friends, or visitors, and plenty of space for storage or activities. You are welcomed by the meticulous manicured grounds and oversized driveway that leads to the abundant three car garage, maximizing the curb appeal. Entering the home, you are greeted by a grand foyer which leads to the two guest bedrooms on the right that share a full Jack and Jill bathroom complete with double vanity sinks. To the left, you are directed to the half bathroom, an oversized laundry room, and ending with the exclusive guest's wing, mother-in-law suite, or fourth bedroom that contains a separate study, or recreational room. The idyllic fourth bedroom is complete with a full ensuite bath and walk-in closet. Through the foyer, you will find the generous open main living space that drifts beautifully to the formal dining room, family room, and kitchen embossed with an abundance of windows, recessed lighting, and low maintenance luxury vinyl plank flooring throughout. The formal dining and living room flawlessly oversee each other and consist of raised trey ceilings and recessed lighting. In the kitchen, you will be greeted by the large granite island overlooking the main living area that acts as the main centerpiece in the heart of the home. The gourmet kitchen is finished with granite countertops, stainless steel appliances, a wealth of cabinet space, and a corner pantry. Immediately preceding the kitchen, is the eat in breakfast nook with large windows that overlook the oversized backyard. The posterior, you will find the large master's abode with large picture windows and an attractive tray ceiling that compliments the private space. There is nothing to do but move in. Book your private showing today.
Location
State FL
County Escambia
Zoning Res Single
Rooms
Dining Room Breakfast Bar, Breakfast Room/Nook, Eat-in Kitchen, Formal Dining Room, Living/Dining Combo
Kitchen Not Updated, Granite Counters, Kitchen Island, Pantry
Interior
Interior Features Baseboards, Ceiling Fan(s), High Ceilings, Recessed Lighting, Tray Ceiling(s), Walk-In Closet(s), Office/Study
Heating Heat Pump, Central
Cooling Heat Pump, Central Air, Ceiling Fan(s)
Flooring Carpet
Appliance Electric Water Heater, Built In Microwave, Continuous Cleaning Oven, Dishwasher, Disposal, Oven/Cooktop, Oven
Exterior
Garage 3 Car Garage, Garage Door Opener
Garage Spaces 3.0
Pool None
Waterfront No
View Y/N No
Roof Type Shingle
Parking Type 3 Car Garage, Garage Door Opener
Total Parking Spaces 3
Garage Yes
Building
Lot Description Cul-De-Sac
Faces Head North on US-29 N/S Hwy 29 toward Cantonment from I-10. Turn left onto Well Line Rd. Turn left onto Jacobs Way into Saverna Park. Turn Left onto Jesse Dr. Turn right onto Hesed Ct. The destination is on your left.
Story 1
Water Public
Structure Type Brick, Frame
New Construction No
Others
HOA Fee Include Association, Deed Restrictions
Tax ID 101N312400031002
Security Features Smoke Detector(s)
Read Less
Want to know what your home might be worth? Contact us for a FREE valuation!

Our team is ready to help you sell your home for the highest possible price ASAP






