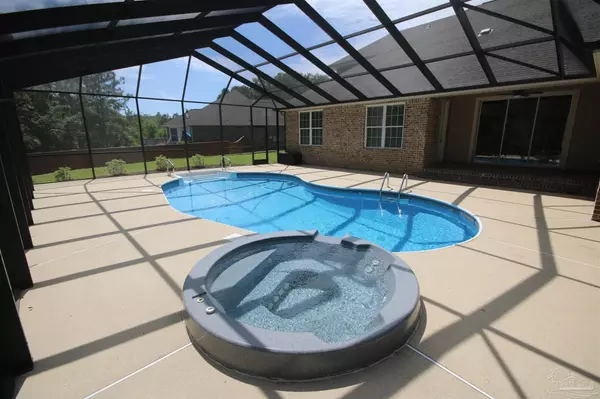Bought with Robert Shell • Coldwell Banker Realty
$660,000
$660,000
For more information regarding the value of a property, please contact us for a free consultation.
6010 E Cambridge Way Pace, FL 32571
4 Beds
3.5 Baths
3,210 SqFt
Key Details
Sold Price $660,000
Property Type Single Family Home
Sub Type Single Family Residence
Listing Status Sold
Purchase Type For Sale
Square Footage 3,210 sqft
Price per Sqft $205
Subdivision Hammersmith
MLS Listing ID 609887
Sold Date 07/15/22
Style Traditional
Bedrooms 4
Full Baths 3
Half Baths 1
HOA Fees $25/ann
HOA Y/N Yes
Originating Board Pensacola MLS
Year Built 2005
Lot Size 0.450 Acres
Acres 0.45
Lot Dimensions 169 x 167 x 80 x 149
Property Description
OPEN HOUSE Cancelled- Home contracted. Beautiful Custom Home - Private backyard with a pool, heated spa and a screened enclosure ~ You will also love the attractive wood ceiling on the covered patio along w/plumbing in place for your outdoor kitchen. Step inside to 7” wide plank wood flooring, extensive crown molding, tall baseboards, arched doorways, 2 tier tray ceilings, built-in speakers & ceiling heights 8-14’. The great room has a dramatic stacked stone electric fireplace, gorgeous custom mantle & sliders that provides access the pool & lanai. The formal dining room features a wine fridge & ice maker in custom built-in cabinetry. The executive style office is stunning w/solid wood built-ins, a custom desk & iron gate entry. The gourmet kitchen features stainless steel appliances, GRANITE, GORGEOUS CUSTOM CABINETRY, island w/ wet bar, breakfast bar, stone backsplash & breakfast nook. The owner’s suite is so luxurious & private! The bath is complete w/his & her vanities w/custom cabinetry including an island w/ granite top, jetted tub, tiled shower, 2 walk-in closets, water closet & built-in speaker. The master bedroom has a double trey ceiling, recessed lighting & built-in speaker. Opposite side of the home you have 2 bedrooms & a Jack & Jill bath. On the second floor is the 4th bedroom w/an en-suite bath. There is also a bonus room on the 2nd floor which would make a great hang for the kids and is accessed through the closet door. The laundry room has upper cabinets & a laundry sink. Recent upgrades: NEW CARPET including bonus room, NEW BUILT-IN MICROWAVE (to be install.) ~ NEW ceiling fan on patio, NEW SPA PUMP & HEATER, NEW exterior lights outside garage, FRESH PAINT on exterior doors, back porch floor, garage floor & walls 2022 ~ RESCREENED POOL ENCLOSUE 12/2021 ~ NEW Pool pump & liner 2020 ~ Well drilled, installed & hooked up to irrigation system & digital irrigation control 2018 ~ Re-soded yard w/ ZOYSIA GRASS 2018 ~ NEW HVAC 2018 ~ ACTIVE TERMITE BOND.
Location
State FL
County Santa Rosa
Zoning Res Single
Rooms
Dining Room Breakfast Bar, Breakfast Room/Nook, Formal Dining Room
Kitchen Not Updated, Granite Counters, Kitchen Island, Pantry
Interior
Interior Features Storage, Baseboards, Bookcases, Ceiling Fan(s), Crown Molding, High Ceilings, High Speed Internet, Recessed Lighting, Sound System, Walk-In Closet(s), Bonus Room
Heating Heat Pump, Central
Cooling Heat Pump, Central Air, Ceiling Fan(s)
Flooring Hardwood, Tile, Carpet
Fireplaces Type Electric
Fireplace true
Appliance Electric Water Heater, Built In Microwave, Dishwasher, Disposal, Electric Cooktop, Self Cleaning Oven
Exterior
Exterior Feature Irrigation Well, Sprinkler, Rain Gutters
Garage 2 Car Garage, Side Entrance, Garage Door Opener
Garage Spaces 2.0
Pool In Ground, Pool/Spa Combo, Screen Enclosure, Vinyl
Utilities Available Cable Available, Underground Utilities
Waterfront No
Waterfront Description None, No Water Features
View Y/N No
Roof Type Shingle, Gable, Hip
Parking Type 2 Car Garage, Side Entrance, Garage Door Opener
Total Parking Spaces 2
Garage Yes
Building
Lot Description Cul-De-Sac, Interior Lot
Faces Hwy 90 to N on Woodbine Rd, R on Berryhill to Left into Hammersmith, R on S Cambridge Way to R on Lancaster To R on E Cambridge Way, Home in Cul-de-sac.
Story 2
Water Public
Structure Type Brick Veneer, Stone, Stucco, Brick, Frame
New Construction No
Others
HOA Fee Include Association, Deed Restrictions
Tax ID 272N29165100A000520
Security Features Smoke Detector(s)
Pets Description Yes
Read Less
Want to know what your home might be worth? Contact us for a FREE valuation!

Our team is ready to help you sell your home for the highest possible price ASAP






