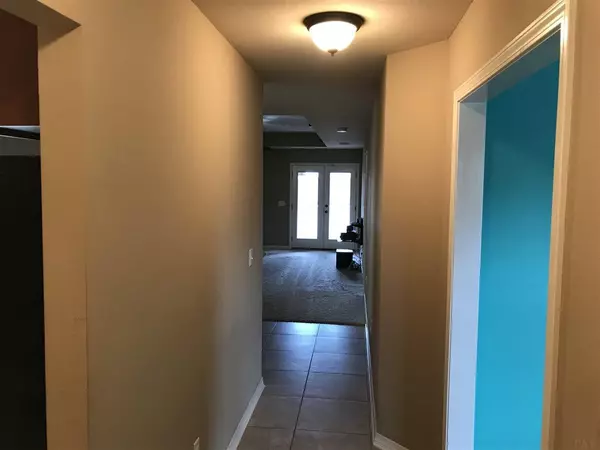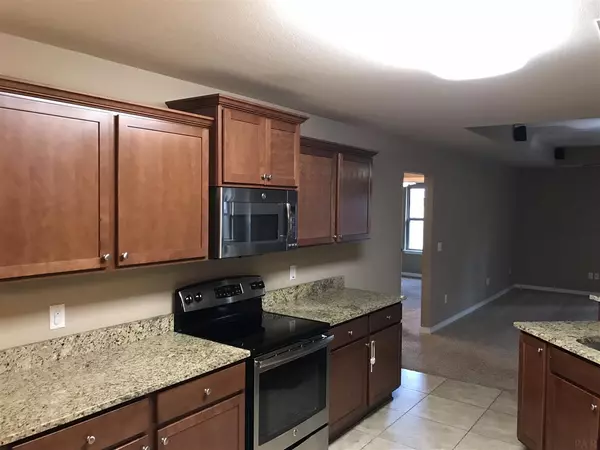Bought with Jill Tidwell • Coldwell Banker Realty
$195,000
$199,900
2.5%For more information regarding the value of a property, please contact us for a free consultation.
2546 Redford Dr Cantonment, FL 32533
3 Beds
2 Baths
1,720 SqFt
Key Details
Sold Price $195,000
Property Type Single Family Home
Sub Type Single Family Residence
Listing Status Sold
Purchase Type For Sale
Square Footage 1,720 sqft
Price per Sqft $113
Subdivision Robert'S Ridge
MLS Listing ID 529731
Sold Date 03/06/18
Style Ranch
Bedrooms 3
Full Baths 2
HOA Fees $8/ann
HOA Y/N Yes
Originating Board Pensacola MLS
Year Built 2013
Lot Size 7,087 Sqft
Acres 0.1627
Property Description
This 3/2 brick home features the desirable open, split floor plan with an additional office/playroom at the front of the home. Green belt to the left of property where no one else can build. Front porch framed neatly with flower beds, welcomes you and your guests and allows for sitting room. Inside the foyer, the office/playroom is immediately to the right. Adjacent dining room allows ample space off of kitchen and continues into the separate pantry and laundry room. Large kitchen contains granite countertops, dark hardwood cabinets and stainless steel appliances. Kitchen overlooks the large boxed ceilings of the family room located in the center of the home. To the left of the family room are two bedrooms and a hall bath. To the right of the family room is the huge master suite. Mater bedroom also contains large boxed ceilings and continue into the master bathroom. Master Bathroom contains separate, vanities, corner garden tub, separate shower and walk-in closet. This family friendly floor plan allows for everyone to gather in the common areas, with privacy when desired; while neutral colors throughout provides the perfect backdrop for any style decor. Covered patio overlooks the back yard and allows you to enjoy the outdoors and the privacy fence ensures you'll enjoy it uninterrupted. Call today for a showing.
Location
State FL
County Escambia
Zoning County,Res Single
Rooms
Dining Room Breakfast Bar, Eat-in Kitchen, Formal Dining Room, Kitchen/Dining Combo
Kitchen Not Updated, Granite Counters, Pantry
Interior
Interior Features Boxed Ceilings, Ceiling Fan(s), Tray Ceiling(s), Walk-In Closet(s)
Heating Central, ENERGY STAR Qualified Heat Pump
Cooling Central Air, Ceiling Fan(s)
Flooring Tile, Carpet
Appliance Electric Water Heater, Built In Microwave, Dishwasher, Disposal, Electric Cooktop, Oven/Cooktop, Refrigerator, Self Cleaning Oven, ENERGY STAR Qualified Dishwasher, ENERGY STAR Qualified Refrigerator, ENERGY STAR Qualified Water Heater
Exterior
Garage 2 Car Garage, Front Entrance, Guest, Garage Door Opener
Garage Spaces 2.0
Fence Back Yard, Privacy
Pool None
Utilities Available Cable Available
Waterfront No
Waterfront Description None, No Water Features
View Y/N No
Roof Type Shingle, Hip
Parking Type 2 Car Garage, Front Entrance, Guest, Garage Door Opener
Total Parking Spaces 2
Garage Yes
Building
Lot Description Central Access
Faces Traveling North on HWY 29, turn left onto W Roberts Rd. Robert's Ridge (Redford Rd) is the second road on the left. As you continue down Redford Rd, 2546 Redford Dr is first home on the left.
Story 1
Water Public
Structure Type Brick Veneer, Brick
New Construction No
Others
HOA Fee Include None
Tax ID 211N304402000010
Security Features Security System, Smoke Detector(s)
Pets Description Yes
Read Less
Want to know what your home might be worth? Contact us for a FREE valuation!

Our team is ready to help you sell your home for the highest possible price ASAP






