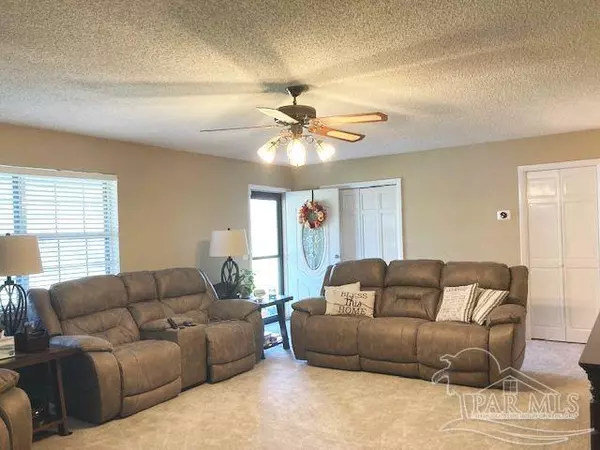Bought with Lisa Kimball • KELLER WILLIAMS REALTY GULF COAST
$299,900
$299,900
For more information regarding the value of a property, please contact us for a free consultation.
4751 Hwy 168 Century, FL 32535
4 Beds
2 Baths
2,088 SqFt
Key Details
Sold Price $299,900
Property Type Single Family Home
Sub Type Single Family Residence
Listing Status Sold
Purchase Type For Sale
Square Footage 2,088 sqft
Price per Sqft $143
MLS Listing ID 599744
Sold Date 04/05/22
Style Ranch
Bedrooms 4
Full Baths 2
HOA Y/N No
Originating Board Pensacola MLS
Year Built 1972
Lot Size 3.680 Acres
Acres 3.68
Lot Dimensions 351x457
Property Description
All spruced up with lots of Upgrades and Move-IN Ready! This brick home sits on 3.68 acres of mature, producing pecan trees as well as citrus trees . The spacious living room's focal point is a brick fireplace with gas logs . Adjacent to the living room is the dining area . From the dining/kitchen area, there are new sliding glass doors with built-in blinds that lead onto a welcoming, covered patio. The patio overlooks the gorgeous back lawn. Recent interior upgrades include a completely new kitchen with new, custom cabinetry, quartz counter tops, a walk-in pantry, new appliances, lighting & flooring. There are four bedrooms, one of which is currently used as an office. Each bedroom has ample closet space and quality wood laminate flooring. The en-suite master bedroom includes a huge custom, walk-in closet. The attached double carport is adjacent to & convenient to the kitchen area. There is a detached workshop with shelving & auto garage door plus another 4-Bay 3-Sided storage shed for your equipment & tools. Located within 5 miles of town, this rural setting is perfect for 'getting away from it all', yet having the conveniences of town nearby. Call for Your Personal Tour Today!! ALL SQ. FOOTAGE AND DIMENSIONS ARE APPROXIMATE AND IS THE BUYER'S RESPONSIBILITY TO VERIFY.
Location
State FL
County Escambia
Zoning County,Horses Allowed,Res Single
Rooms
Other Rooms Workshop/Storage
Dining Room Breakfast Bar, Formal Dining Room
Kitchen Updated, Pantry
Interior
Interior Features Baseboards, Ceiling Fan(s), Crown Molding, High Speed Internet
Heating Heat Pump
Cooling Heat Pump, Ceiling Fan(s)
Flooring Carpet
Fireplaces Type Gas
Fireplace true
Appliance Electric Water Heater, Built In Microwave, Dishwasher, Electric Cooktop, Refrigerator, Self Cleaning Oven
Exterior
Garage 2 Car Carport, Side Entrance
Carport Spaces 2
Pool None
Waterfront No
Waterfront Description None, No Water Features
View Y/N No
Roof Type Shingle
Parking Type 2 Car Carport, Side Entrance
Total Parking Spaces 2
Garage No
Building
Lot Description Central Access
Faces From downtown Atmore take Hwy 31 (aka E. Nashville Ave) approx. 4 miles and turn right onto Florida Hwy( AKA County Hwy 8.) At the AL/Fl state border this road becomes Hwy 99. Continue approximately one mile to County Hwy 168 and turn left. House will be approximately 1/2 mile down on the right.
Story 1
Water Public
Structure Type Brick Veneer, Brick
New Construction No
Others
HOA Fee Include None
Tax ID 035N321120000003
Security Features Security System, Smoke Detector(s)
Read Less
Want to know what your home might be worth? Contact us for a FREE valuation!

Our team is ready to help you sell your home for the highest possible price ASAP






